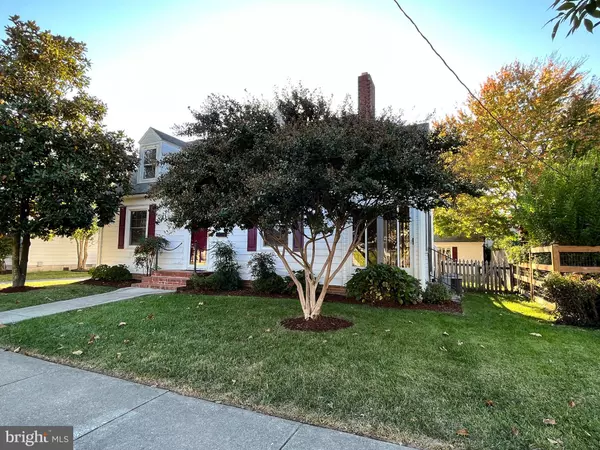For more information regarding the value of a property, please contact us for a free consultation.
Key Details
Sold Price $405,000
Property Type Single Family Home
Sub Type Detached
Listing Status Sold
Purchase Type For Sale
Square Footage 1,380 sqft
Price per Sqft $293
Subdivision Town Of Easton
MLS Listing ID MDTA2004188
Sold Date 12/16/22
Style Cottage
Bedrooms 4
Full Baths 2
HOA Y/N N
Abv Grd Liv Area 1,380
Originating Board BRIGHT
Year Built 1937
Annual Tax Amount $2,675
Tax Year 2022
Lot Size 5,075 Sqft
Acres 0.12
Property Description
A perfect location! This exquisite gem is just a block away from Idlewild Park offering something for everyone including tennis courts, a walking track, a state of the art playground that will delight the kids and perennial gardens with an iconic fountain at center stage. A short walk leads to the YMCA with 2 pools and the University of Maryland Medical Center. Stroll into historic downtown Easton where you'll find trendy restaurants, chic boutiques, specialty shops, art galleries and the Avalon Theatre. Pick up locally grown produce and fresh flowers from the Farmers Market. Your family and friends will love the rear deck with electric awning overlooking the fenced rear yard....perfect for entertaining. The home features first floor bedrooms, hardwood flooring, a fireplace for chilly evenings and an enclosed sunroom for enjoying an afternoon nap. An added bonus is your private off street 2-car paved driveway. Bring your vision for the use of the 18x12 outbuilding - a gym, crafts, generous seasonal storage, "man cave", "she shed"? - the possibilities are endless! The roof was replaced in 2019 along with a clothes dryer, built-in microwave, kitchen faucet and air handler for the AC. Annual contracts for pest control, electrical components and lawn care. Updated exterior painting and landscaping recently completed. Centrally located within a short drive to Annapolis, BWI Airport and the Delaware Beaches.
Location
State MD
County Talbot
Zoning R
Rooms
Other Rooms Living Room, Dining Room, Bedroom 2, Bedroom 4, Kitchen, Bedroom 1, Sun/Florida Room, Bathroom 1, Bathroom 2, Bathroom 3
Basement Connecting Stairway, Daylight, Partial
Main Level Bedrooms 2
Interior
Interior Features Attic, Built-Ins, Ceiling Fan(s), Combination Kitchen/Dining, Entry Level Bedroom, Floor Plan - Traditional, Formal/Separate Dining Room, Kitchen - Country, Tub Shower, Wood Floors
Hot Water Electric
Heating Radiator
Cooling Ceiling Fan(s), Central A/C
Flooring Hardwood, Tile/Brick, Vinyl
Fireplaces Number 1
Equipment Built-In Microwave, Dishwasher, Dryer, Refrigerator, Stove, Washer, Water Heater
Fireplace Y
Window Features Double Pane,Screens,Sliding,Storm
Appliance Built-In Microwave, Dishwasher, Dryer, Refrigerator, Stove, Washer, Water Heater
Heat Source Oil
Exterior
Garage Spaces 2.0
Fence Board, Partially, Rear, Wood
Waterfront N
Water Access N
Roof Type Architectural Shingle
Accessibility None
Total Parking Spaces 2
Garage N
Building
Lot Description Corner, Landscaping, Rear Yard
Story 2
Foundation Block
Sewer Public Sewer
Water Public
Architectural Style Cottage
Level or Stories 2
Additional Building Above Grade, Below Grade
Structure Type 9'+ Ceilings,Dry Wall,Beamed Ceilings
New Construction N
Schools
School District Talbot County Public Schools
Others
Senior Community No
Tax ID 2101011367
Ownership Fee Simple
SqFt Source Assessor
Special Listing Condition Standard
Read Less Info
Want to know what your home might be worth? Contact us for a FREE valuation!

Our team is ready to help you sell your home for the highest possible price ASAP

Bought with Christie C Bishop • Benson & Mangold, LLC
GET MORE INFORMATION




