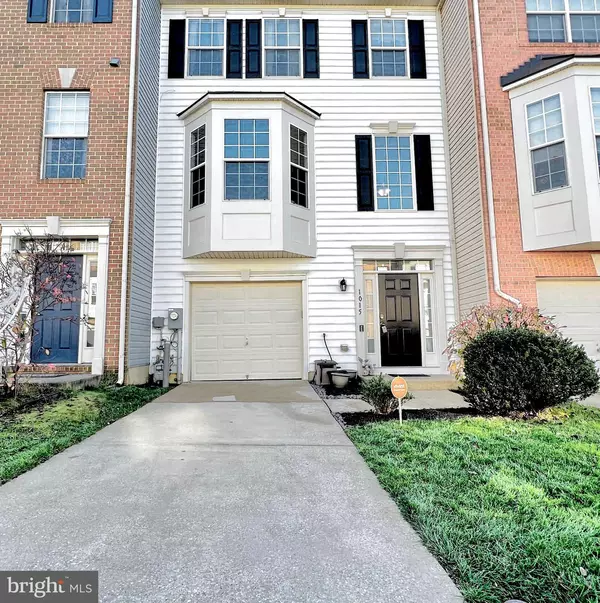For more information regarding the value of a property, please contact us for a free consultation.
Key Details
Sold Price $485,000
Property Type Townhouse
Sub Type Interior Row/Townhouse
Listing Status Sold
Purchase Type For Sale
Square Footage 2,508 sqft
Price per Sqft $193
Subdivision Piney Orchard
MLS Listing ID MDAA2048658
Sold Date 12/30/22
Style Traditional
Bedrooms 3
Full Baths 2
Half Baths 1
HOA Fees $66/qua
HOA Y/N Y
Abv Grd Liv Area 2,508
Originating Board BRIGHT
Year Built 2004
Annual Tax Amount $4,326
Tax Year 2022
Lot Size 1,980 Sqft
Acres 0.05
Property Description
Welcome Home! Don't miss this beautiful well maintained 3 -level town home in the Piney Orchard community! Move-in Ready! Recent Improvements include new roof (2021); new HVAC/water heater (2020); whole house vent cleaning (2022), and freshly painted exterior trim, shutters and door. Greet visitors into your new, two-story foyer and escort them to the large recreation room well-suited for entertaining. This entry level space includes a bump-out from the standard floor plan which carries upward to each level. The walk-out access leads to a patio designed with pavers and flanked by a well-manicured, fenced lawn. The lower level also includes a powder room and laundry room. The 2nd level (main) dons 9-foot ceilings and hardwood floors. This living space opens to the full eat-in kitchen with stainless steel appliances and a bonus (bump out) space for lounging, sunning or additional entertaining. The deck, situated off of the bonus room, invites relaxation and more entertainment options. The 3rd level is comprised of 2 full baths and 3 bedrooms. The owner's suite is inviting with vaulted ceilings, a custom walk-in closet and a custom-built entertainment system. The luxury extends into the owner's bathroom which includes a hart-shaped soaking tub, standing shower and double vanity. This home is conveniently located near all major routes, 95, 32, near Fort Meade, NSA, etc. Don't miss this one!
Location
State MD
County Anne Arundel
Zoning DD
Rooms
Other Rooms Kitchen, Basement, Breakfast Room, 2nd Stry Fam Rm
Basement Front Entrance, Garage Access, Fully Finished, Heated, Interior Access, Rear Entrance, Walkout Level
Interior
Interior Features Attic, Breakfast Area, Dining Area, Family Room Off Kitchen, Floor Plan - Open, Kitchen - Eat-In, Kitchen - Island, Kitchen - Table Space, Soaking Tub, Formal/Separate Dining Room, Stall Shower, Walk-in Closet(s), Window Treatments, Wood Floors
Hot Water Natural Gas
Heating Central
Cooling Central A/C
Fireplaces Number 1
Equipment Built-In Range, Cooktop, Dishwasher, Dryer, Disposal, Icemaker, Oven - Self Cleaning, Refrigerator, Stove, Washer
Fireplace N
Window Features Bay/Bow,Double Hung
Appliance Built-In Range, Cooktop, Dishwasher, Dryer, Disposal, Icemaker, Oven - Self Cleaning, Refrigerator, Stove, Washer
Heat Source Natural Gas
Laundry Has Laundry, Lower Floor
Exterior
Exterior Feature Patio(s), Deck(s)
Garage Garage - Front Entry, Inside Access
Garage Spaces 2.0
Amenities Available Fitness Center, Tot Lots/Playground, Soccer Field, Pool - Outdoor, Picnic Area, Jog/Walk Path
Waterfront N
Water Access N
Accessibility None
Porch Patio(s), Deck(s)
Attached Garage 1
Total Parking Spaces 2
Garage Y
Building
Story 3
Foundation Slab
Sewer Public Sewer
Water Public
Architectural Style Traditional
Level or Stories 3
Additional Building Above Grade, Below Grade
New Construction N
Schools
School District Anne Arundel County Public Schools
Others
Pets Allowed Y
HOA Fee Include Snow Removal,Pool(s),Recreation Facility,Common Area Maintenance
Senior Community No
Tax ID 020457190219432
Ownership Fee Simple
SqFt Source Assessor
Acceptable Financing Cash, Conventional, FHA, VA
Horse Property N
Listing Terms Cash, Conventional, FHA, VA
Financing Cash,Conventional,FHA,VA
Special Listing Condition Standard
Pets Description No Pet Restrictions
Read Less Info
Want to know what your home might be worth? Contact us for a FREE valuation!

Our team is ready to help you sell your home for the highest possible price ASAP

Bought with Phuong Tran • Nitro Realty
GET MORE INFORMATION


