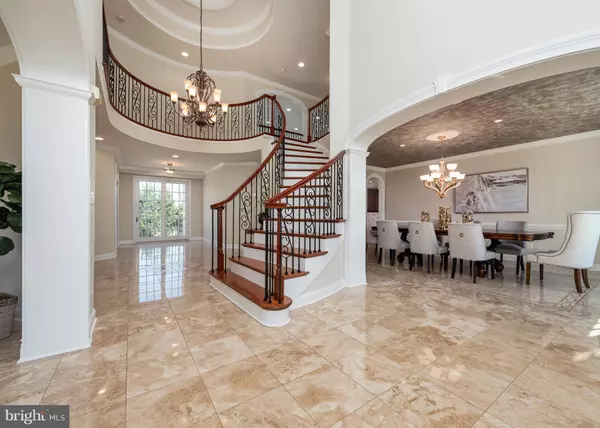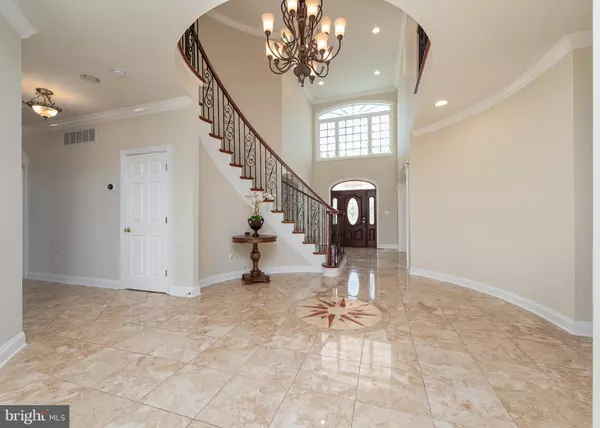For more information regarding the value of a property, please contact us for a free consultation.
Key Details
Sold Price $1,625,000
Property Type Single Family Home
Sub Type Detached
Listing Status Sold
Purchase Type For Sale
Square Footage 8,220 sqft
Price per Sqft $197
Subdivision Governors Manor
MLS Listing ID MDAA2027118
Sold Date 07/21/22
Style Colonial
Bedrooms 6
Full Baths 5
Half Baths 2
HOA Fees $83/ann
HOA Y/N Y
Abv Grd Liv Area 5,480
Originating Board BRIGHT
Year Built 2005
Annual Tax Amount $11,567
Tax Year 2021
Lot Size 2.000 Acres
Acres 2.0
Property Description
One of the most incredible homes in Davidsonville, MD! Six bedrooms, seven bathrooms, over 8000 square feet, two acres of land, upgrades, and custom character at every turn, and all for under two million dollars.
With only about twenty lots in this entire community, homes here seldomly come to market, and they don’t last long when they do. When you tour through, you can see the allure, beautiful homes, large lots, blended architecture; it’s no wonder that when people move to Governors Manor, they don't typically want to leave.
Let’s not forget to mention location; Governors Manor is perfectly set with easy access to Historic Annapolis, Riva, South County, Route 50 for those that work and enjoy Washington DC, and even quick access to 214 and I-97. Not to mention Davidsonville Park, Renditions Golf Course, Bell Branch Dog Park, and Allen Pond. And did you know that there are 44 different restaurants within 5 miles of Governors Manor?
So as you pull into Governors Manor, you’ll notice this beautiful home, sitting back off the road, with its long driveway, grand entrance, side-facing garage, and substantial open yard. Once you step inside, you’ll fall in love with the elegance and character, so let’s go inside and check it out.
Let’s start with the layout; as you walk in, you’ll note straight ahead a gorgeous primary stairway that defines the space and sets the stage for what’s to come, and to your left, your formal living room, to your right a formal dining space that has a special surprise on the ceiling, the detail here is something you’ll likely not find anywhere else.
You’ll find a half bath and the perfect office space as you move through. But let’s head to the primary open living space. You'll notice the two-story ceiling with windows to compliment, custom built-ins, arched walk-ways throughout the entire level with custom trim, and all surrounded by more of what a true living and entertainment space should be, an oversized breakfast nook and a beautiful kitchen with stone countertops and high-end appliances throughout. With all this, the owners are offering the next buyer a massive credit that can be used to build out your own rear deck wrapping around the entire back of the house.
And all of this is fantastic, but we haven't even begun to dive into all this home offers. As we head upstairs, you’ll find three guest bedrooms, all with their private en suite baths, and then, la creme de la creme, the primary suite. This is a stunning suite with marble throughout, a large sitting area overlooking the rear yard, dual walk-in closets, a custom design bathroom with everything from marble throughout, a walk-in tub to a steam shower, and high-end finishes. And yet, we aren't through yet because you also have a second full kitchen inside the primary suite for everything from mid-day snacks to a late-night junk food run.
Let’s head to the lower level because you’ll find another over two thousand square feet of finished space that includes two extra- large bedrooms, a large bathroom, room for your own personal gym, a dog washing station for our furry friends, general entertainment space where you’ll set your game table or maybe a pool table, a third kitchen, because who wants to walk all the
way upstairs when your entertaining and need to prep the perfect queso, guac and chips platter? And on top of all of this, you’ve got a special treat that is your very own theatre room, perfect for private screenings of your favorite movies.
So it seems that this house has it all, in a neighborhood that screams luxury, in a location that is all about privacy and access. The only left to do is not miss out. Schedule a time for you to experience everything our latest listing offers.
This is 2901 George Howard Way, in the highly desirable community of Governers Manor. Welcome home.
Location
State MD
County Anne Arundel
Zoning RA
Rooms
Basement Outside Entrance, Full, Fully Finished, Heated, Improved, Interior Access, Rear Entrance
Interior
Interior Features Attic, Breakfast Area, Dining Area, Curved Staircase, Crown Moldings, Additional Stairway, Bar, Built-Ins, Butlers Pantry, Carpet, Ceiling Fan(s), Chair Railings, Combination Kitchen/Living, Floor Plan - Open, Formal/Separate Dining Room, Kitchen - Eat-In, Kitchen - Gourmet, Kitchen - Island, Kitchen - Table Space, Kitchenette, Pantry, Tub Shower, Upgraded Countertops, Wainscotting, Walk-in Closet(s), Wet/Dry Bar, Other, Wood Floors
Hot Water Bottled Gas
Heating Forced Air
Cooling Central A/C
Fireplaces Number 1
Furnishings Partially
Fireplace Y
Heat Source Propane - Owned
Exterior
Garage Garage - Side Entry
Garage Spaces 3.0
Waterfront N
Water Access N
Accessibility None
Attached Garage 3
Total Parking Spaces 3
Garage Y
Building
Story 3
Foundation Slab
Sewer Septic Exists
Water Well
Architectural Style Colonial
Level or Stories 3
Additional Building Above Grade, Below Grade
New Construction N
Schools
Elementary Schools Davidsonville
Middle Schools Central
High Schools South River
School District Anne Arundel County Public Schools
Others
Senior Community No
Tax ID 020132390097524
Ownership Fee Simple
SqFt Source Estimated
Special Listing Condition Standard
Read Less Info
Want to know what your home might be worth? Contact us for a FREE valuation!

Our team is ready to help you sell your home for the highest possible price ASAP

Bought with D. Eric Coaxum • RE/MAX Advantage Realty
GET MORE INFORMATION




