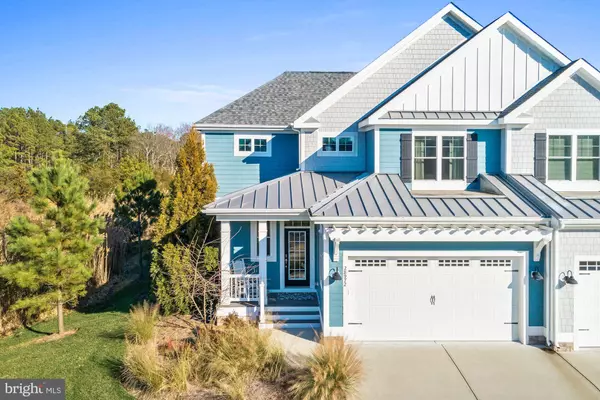For more information regarding the value of a property, please contact us for a free consultation.
Key Details
Sold Price $545,000
Property Type Single Family Home
Sub Type Twin/Semi-Detached
Listing Status Sold
Purchase Type For Sale
Square Footage 2,950 sqft
Price per Sqft $184
Subdivision Bayside
MLS Listing ID DESU153046
Sold Date 03/12/20
Style Coastal
Bedrooms 3
Full Baths 2
Half Baths 1
HOA Fees $268/qua
HOA Y/N Y
Abv Grd Liv Area 2,950
Originating Board BRIGHT
Year Built 2014
Annual Tax Amount $1,913
Tax Year 2019
Lot Size 3,920 Sqft
Acres 0.09
Lot Dimensions 41.00 x 107.00
Property Description
Beautiful semi-detached home located in the award-winning Bayside golf community. Amenities include multiple swimming pools, golf course with available golf membership, fitness center, community center, and more. The open floor plan hosts gleaming hardwood floors that flow throughout. Kitchen features gorgeous Quartz counters, island, breakfast bar, farm sink, stainless steel appliances, beverage cooler and 42 inch cabinetry with display windows. Living room is adorned with soaring high ceilings and is bathed in natural light. Main level master bedroom contains en-suite bath and porch access. Master bath is equipped with double vanities and gracious separate shower and shower seat. Spacious loft space is a perfect flex space for study or media. Serene water views can be enjoyed from the lovely screened in porch and on the rear patio and exterior grilling station. Welcome home!
Location
State DE
County Sussex
Area Baltimore Hundred (31001)
Zoning MR
Rooms
Other Rooms Living Room, Dining Room, Primary Bedroom, Bedroom 2, Bedroom 3, Kitchen, Foyer, Loft, Mud Room
Main Level Bedrooms 1
Interior
Interior Features Breakfast Area, Carpet, Crown Moldings, Dining Area, Entry Level Bedroom, Kitchen - Island, Primary Bath(s), Primary Bedroom - Bay Front, Recessed Lighting, Wainscotting, Walk-in Closet(s)
Hot Water Propane
Heating Forced Air
Cooling Ceiling Fan(s), Central A/C
Flooring Carpet, Ceramic Tile, Hardwood
Equipment Built-In Microwave, Dishwasher, Disposal, Dryer, Oven - Single, Oven/Range - Gas, Refrigerator, Six Burner Stove, Stainless Steel Appliances, Washer
Fireplace N
Window Features Screens,Vinyl Clad
Appliance Built-In Microwave, Dishwasher, Disposal, Dryer, Oven - Single, Oven/Range - Gas, Refrigerator, Six Burner Stove, Stainless Steel Appliances, Washer
Heat Source Propane - Owned
Laundry Has Laundry, Main Floor
Exterior
Exterior Feature Patio(s), Porch(es), Screened
Garage Inside Access
Garage Spaces 5.0
Amenities Available Basketball Courts, Beach, Club House, Common Grounds, Community Center, Exercise Room, Fitness Center, Golf Course, Golf Course Membership Available, Jog/Walk Path, Meeting Room, Pool - Indoor, Pool - Outdoor, Recreational Center, Security, Swimming Pool, Tennis Courts, Tot Lots/Playground
Waterfront Y
Water Access N
View Pond
Roof Type Architectural Shingle
Accessibility Other
Porch Patio(s), Porch(es), Screened
Attached Garage 2
Total Parking Spaces 5
Garage Y
Building
Story 2
Sewer Public Sewer
Water Private/Community Water
Architectural Style Coastal
Level or Stories 2
Additional Building Above Grade, Below Grade
Structure Type 2 Story Ceilings,9'+ Ceilings,Dry Wall,Paneled Walls,Vaulted Ceilings
New Construction N
Schools
Elementary Schools Showell
Middle Schools Selbyville
High Schools Indian River
School District Indian River
Others
HOA Fee Include All Ground Fee,Common Area Maintenance,Health Club,Lawn Care Front,Lawn Care Rear,Lawn Care Side,Lawn Maintenance,Pier/Dock Maintenance,Pool(s),Recreation Facility,Road Maintenance,Snow Removal,Trash
Senior Community No
Tax ID 533-19.00-1417.00
Ownership Fee Simple
SqFt Source Assessor
Security Features Fire Detection System,Security System
Horse Property N
Special Listing Condition Standard
Read Less Info
Want to know what your home might be worth? Contact us for a FREE valuation!

Our team is ready to help you sell your home for the highest possible price ASAP

Bought with HENRY A JAFFE • Monument Sotheby's International Realty
GET MORE INFORMATION




