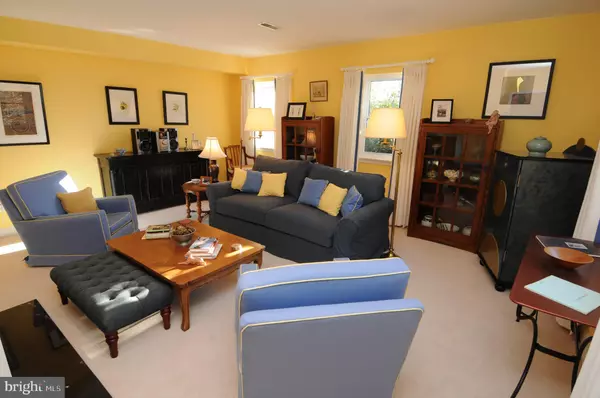For more information regarding the value of a property, please contact us for a free consultation.
Key Details
Sold Price $360,000
Property Type Condo
Sub Type Condo/Co-op
Listing Status Sold
Purchase Type For Sale
Square Footage 1,877 sqft
Price per Sqft $191
Subdivision Churchill Court
MLS Listing ID PAMC607624
Sold Date 01/14/20
Style Unit/Flat,Traditional
Bedrooms 2
Full Baths 2
Half Baths 1
Condo Fees $525/mo
HOA Y/N N
Abv Grd Liv Area 1,877
Originating Board BRIGHT
Year Built 1920
Annual Tax Amount $7,882
Tax Year 2020
Lot Dimensions x 0.00
Property Description
This fully renovated condo in Churchill Court, previously called The Mansions of Haverford is move in ready! It has 2 Bedrooms, Den, 2.5 Baths, 1 fireplace and beautiful hardwood floors with craftsman detail throughout. Large & bright, this 2nd floor unit offers space not usually available in a condo. It makes a great first impression as you walk in a lovely atrium foyer with vaulted ceiling and faces the spacious den with built in cabinetry. To your right is a full size dining room and formal living room with fireplace. The eat-in kitchen has a Juliette balcony that brings in the afternoon sun. A sunny master bedroom has a large walk in closet, 2nd closet and sitting area. Bedroom #2 has a wall of closets and a full bath. Other features include all new neutral carpet and wood floors, self-lighting closets, 3 storage closets, laundry room with washer and dryer, ADT alarm system with cameras, and a basement storage area. There are 2 assigned parking spaces (14 and 44). Condo is walking distance to Haverford and Suburban Square and the Paoli-Thorndale train line. Located in highly sought after Lower Merion Township with award winning schools, shopping, Haverford College walking trail & train are minutes away. Convenient to major highways, Amtrak and airport.
Location
State PA
County Montgomery
Area Lower Merion Twp (10640)
Zoning R7
Rooms
Basement Connecting Stairway
Main Level Bedrooms 2
Interior
Interior Features Breakfast Area, Built-Ins, Butlers Pantry, Carpet, Ceiling Fan(s), Crown Moldings, Dining Area, Elevator, Floor Plan - Traditional, Formal/Separate Dining Room, Kitchen - Eat-In, Kitchen - Island, Kitchen - Table Space, Primary Bath(s), Recessed Lighting, Upgraded Countertops, Walk-in Closet(s), Window Treatments, Wood Floors
Heating Forced Air
Cooling Central A/C
Flooring Carpet, Hardwood
Fireplaces Number 1
Fireplaces Type Mantel(s), Wood
Equipment Built-In Microwave, Dishwasher, Disposal, Dryer, Dryer - Electric, Microwave, Oven - Double, Oven/Range - Electric, Refrigerator, Washer - Front Loading, Water Heater
Fireplace Y
Window Features Screens,Wood Frame
Appliance Built-In Microwave, Dishwasher, Disposal, Dryer, Dryer - Electric, Microwave, Oven - Double, Oven/Range - Electric, Refrigerator, Washer - Front Loading, Water Heater
Heat Source Electric
Laundry Main Floor, Dryer In Unit, Washer In Unit
Exterior
Garage Spaces 2.0
Amenities Available Common Grounds, Elevator, Extra Storage
Waterfront N
Water Access N
Accessibility None
Total Parking Spaces 2
Garage N
Building
Story 1
Unit Features Garden 1 - 4 Floors
Sewer Public Sewer
Water Public
Architectural Style Unit/Flat, Traditional
Level or Stories 1
Additional Building Above Grade, Below Grade
New Construction N
Schools
School District Lower Merion
Others
Pets Allowed Y
HOA Fee Include Common Area Maintenance
Senior Community No
Tax ID 40-00-40000-424
Ownership Condominium
Security Features Main Entrance Lock,Security System
Special Listing Condition Standard
Pets Description Case by Case Basis
Read Less Info
Want to know what your home might be worth? Contact us for a FREE valuation!

Our team is ready to help you sell your home for the highest possible price ASAP

Bought with Erica L Deuschle • BHHS Fox & Roach-Haverford
GET MORE INFORMATION




