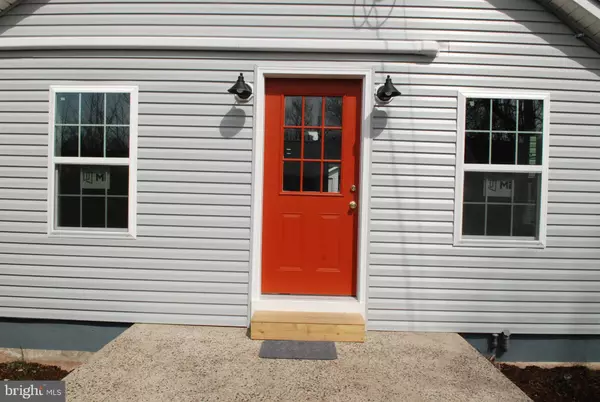For more information regarding the value of a property, please contact us for a free consultation.
Key Details
Sold Price $272,000
Property Type Single Family Home
Sub Type Detached
Listing Status Sold
Purchase Type For Sale
Square Footage 1,644 sqft
Price per Sqft $165
Subdivision None Available
MLS Listing ID PABK356724
Sold Date 08/12/20
Style Colonial
Bedrooms 4
Full Baths 2
Half Baths 1
HOA Y/N N
Abv Grd Liv Area 1,644
Originating Board BRIGHT
Year Built 1960
Annual Tax Amount $3,922
Tax Year 2020
Lot Size 0.260 Acres
Acres 0.26
Lot Dimensions 0.00 x 0.00
Property Description
Come see and enjoy this lovely home in Boyertown. Within walking distance to the Boyertown area high school and a short drive to shopping, this home has been totally renovated. New steel roof, custom interior, new energy efficient windows, separate zoned high efficiency heating/cooling systems, new paint throughout, insulation, electric, new exterior siding and plumbing. The extensive list of upgrades is available and attached. From the moment you enter the home, the redesign of the first floor to an open concept is dramatic and welcoming. The two story entryway is bathed in natural light and makes the space so very inviting. The main floor includes a generously sized living area featuring waterproof vinyl wood style flooring and energy efficient recessed lighting also provides space for a separate dining area. The kitchen is totally new with granite counter tops, new cabinets, pantry, flooring, lighting and appliances. Adjoining the kitchen is a laundry room with new flooring, sink and hook-ups. The eat-in kitchen has new Anderson double doors opening to a covered patio, level backyard and detached single car garage. A parking area is next to the garage for additional vehicles. Beyond the kitchen on the main floor is a large bedroom complemented by natural light from the large windows and full bath, suitable for a first floor master, extra living space, a home office, crafts room, playroom, or many other creative uses. With a separate entrance, the room has a great view of the side yard. The new stairway leads to the second floor featuring new carpet, fresh paint, new full bath, master bedroom, and two additional bedrooms. The bedrooms all have sufficient closet space, recessed lighting and individual high efficiency heating/cooling systems. Nothing is left to be done by the new owner except move in, decorate and enjoy!In person showings are welcome. Please work with your agent to complete the appropriate forms and requirements for PPE.
Location
State PA
County Berks
Area Colebrookdale Twp (10238)
Zoning 111 RESIDENTIAL
Rooms
Other Rooms Living Room, Bedroom 2, Bedroom 3, Bedroom 4, Kitchen, Laundry, Bathroom 1, Bathroom 2, Half Bath, Additional Bedroom
Basement Full, Outside Entrance, Unfinished
Main Level Bedrooms 1
Interior
Interior Features Carpet, Combination Kitchen/Dining, Combination Kitchen/Living, Family Room Off Kitchen, Floor Plan - Open, Kitchen - Eat-In, Primary Bath(s), Pantry, Recessed Lighting, Bathroom - Stall Shower, Bathroom - Tub Shower, Upgraded Countertops, Attic, Crown Moldings, Entry Level Bedroom
Hot Water Electric
Heating Wall Unit, Energy Star Heating System, Zoned, Other
Cooling Energy Star Cooling System, Zoned, Wall Unit, Other
Flooring Vinyl, Carpet, Ceramic Tile
Equipment Built-In Microwave, Dishwasher, Disposal, Oven/Range - Electric, Water Heater, Energy Efficient Appliances
Furnishings No
Fireplace N
Window Features Double Pane,Energy Efficient,Vinyl Clad
Appliance Built-In Microwave, Dishwasher, Disposal, Oven/Range - Electric, Water Heater, Energy Efficient Appliances
Heat Source Electric
Laundry Main Floor, Hookup
Exterior
Exterior Feature Patio(s)
Garage Garage - Rear Entry
Garage Spaces 1.0
Fence Wood, Vinyl
Utilities Available Electric Available
Waterfront N
Water Access N
View Street, Garden/Lawn
Roof Type Metal
Accessibility None
Porch Patio(s)
Road Frontage Boro/Township
Total Parking Spaces 1
Garage Y
Building
Lot Description SideYard(s), Rear Yard, Front Yard
Story 2
Sewer Public Sewer
Water Private, Well
Architectural Style Colonial
Level or Stories 2
Additional Building Above Grade, Below Grade
Structure Type Dry Wall
New Construction N
Schools
Elementary Schools Colebrookdale
Middle Schools Boyertown Area Jhs-West
High Schools Boyertown Area Senior
School District Boyertown Area
Others
Pets Allowed Y
Senior Community No
Tax ID 38-5397-17-21-4293
Ownership Fee Simple
SqFt Source Assessor
Acceptable Financing Cash, Conventional, FHA, VA
Horse Property N
Listing Terms Cash, Conventional, FHA, VA
Financing Cash,Conventional,FHA,VA
Special Listing Condition Standard
Pets Description No Pet Restrictions
Read Less Info
Want to know what your home might be worth? Contact us for a FREE valuation!

Our team is ready to help you sell your home for the highest possible price ASAP

Bought with Wayne S Fenstermacher • BHHS Fox & Roach - Harleysville
GET MORE INFORMATION




