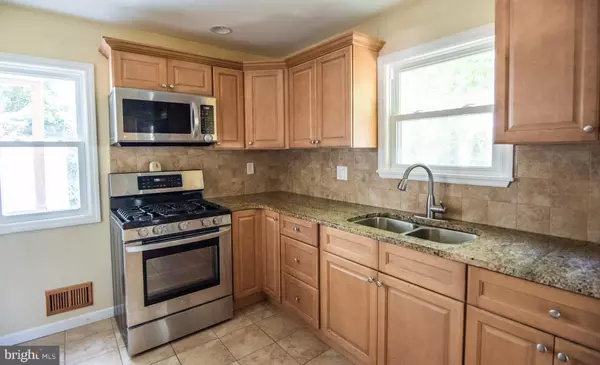For more information regarding the value of a property, please contact us for a free consultation.
Key Details
Sold Price $180,000
Property Type Single Family Home
Sub Type Detached
Listing Status Sold
Purchase Type For Sale
Square Footage 1,140 sqft
Price per Sqft $157
Subdivision Mount View
MLS Listing ID NJBL356716
Sold Date 01/24/20
Style Ranch/Rambler
Bedrooms 3
Full Baths 1
HOA Y/N N
Abv Grd Liv Area 1,140
Originating Board BRIGHT
Year Built 1956
Annual Tax Amount $5,084
Tax Year 2019
Lot Dimensions 87.00 x 123.00
Property Description
Welcome to 14 Chennault Ct in Mt. Holly's desirable Mt. View neighborhood. Located in a very peaceful cul-de-sac, just a short walk to all schools, places of worship, and shopping, this rare to find expanded 3 bedroom ranch home provides an ideal opportunity for all those desiring single floor living. The finished basement creates additional living space for a family room, play room, or other creative use. A bright full room addition, with private entrance and adjacent to the third bedroom provides the perfect layout for a home office or private living quarters, with direct access to the bathroom, kitchen and finished basement. The open living room to dining room layout makes entertaining very comfortable, as does the remodeled, eat-in kitchen with granite countertops. A large, sunny yard, fully fenced for children and pets, also includes a shed for mowers, bikes and garden equipment. 14 Chennault Ct. provides easy access to all major commuter routes, situated just minutes from I-295, the NJ Turnpike, NJ RT. 38 and RT. 206. The home lies just 20 minutes from Joint Base MDL. Don't miss your opportunity for this great value in today's real estate market.
Location
State NJ
County Burlington
Area Mount Holly Twp (20323)
Zoning R1
Rooms
Other Rooms Living Room, Dining Room, Bedroom 2, Bedroom 3, Kitchen, Basement, Foyer, Bedroom 1, Utility Room, Workshop, Bathroom 1, Bonus Room
Basement Interior Access, Full, Partially Finished
Main Level Bedrooms 3
Interior
Interior Features Entry Level Bedroom
Hot Water Natural Gas
Heating Forced Air, Central
Cooling Central A/C
Flooring Ceramic Tile, Carpet, Hardwood
Heat Source Natural Gas
Exterior
Garage Spaces 4.0
Fence Fully
Waterfront N
Water Access N
Roof Type Shingle
Street Surface Black Top
Accessibility None
Total Parking Spaces 4
Garage N
Building
Story 1.5
Foundation Block
Sewer Public Sewer
Water Public
Architectural Style Ranch/Rambler
Level or Stories 1.5
Additional Building Above Grade, Below Grade
Structure Type Dry Wall
New Construction N
Schools
Elementary Schools Gertrude Folwell School
Middle Schools F W Holbein School
High Schools Rancocas Valley Reg. H.S.
School District Mount Holly Township Public Schools
Others
Pets Allowed Y
Senior Community No
Tax ID 23-00126 10-00018
Ownership Fee Simple
SqFt Source Estimated
Acceptable Financing USDA, VA, FHA, FHA 203(b), FHA 203(k), Conventional, Cash, Bank Portfolio
Listing Terms USDA, VA, FHA, FHA 203(b), FHA 203(k), Conventional, Cash, Bank Portfolio
Financing USDA,VA,FHA,FHA 203(b),FHA 203(k),Conventional,Cash,Bank Portfolio
Special Listing Condition Standard
Pets Description No Pet Restrictions
Read Less Info
Want to know what your home might be worth? Contact us for a FREE valuation!

Our team is ready to help you sell your home for the highest possible price ASAP

Bought with Michael Elliott • EXP Realty, LLC
GET MORE INFORMATION




