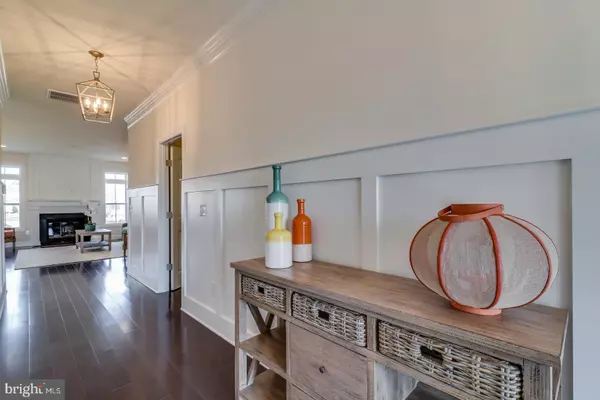For more information regarding the value of a property, please contact us for a free consultation.
Key Details
Sold Price $372,012
Property Type Single Family Home
Sub Type Detached
Listing Status Sold
Purchase Type For Sale
Square Footage 1,745 sqft
Price per Sqft $213
Subdivision Swann Cove
MLS Listing ID DESU152476
Sold Date 03/13/20
Style Coastal,Ranch/Rambler
Bedrooms 3
Full Baths 2
HOA Fees $66/ann
HOA Y/N Y
Abv Grd Liv Area 1,745
Originating Board BRIGHT
Year Built 2020
Annual Tax Amount $1,200
Tax Year 2019
Lot Size 8,276 Sqft
Acres 0.19
Lot Dimensions 66.00 x 126.00
Property Description
ONE LEVEL LIVING-QUICK DELIVERY! Beautifully designed new construction coastal custom home with a MASSIVE kitchen. This Jackson floor plan by Capstone Homes has been upgraded with flooring, an expanded kitchen, a sunroom, and screened porch. As you enter the home you will find a split floor plan with two generous sized bedrooms and full bathroom. Traveling down the hall you'll find a mudroom with an oversized storage closet for all your beach toys! The living room with gas fireplace opens to the kitchen with more cabinets than you can imagine, granite counters, stainless appliances, and an island! Off the kitchen is a large sunroom and screened porch. Your new master perfectly fits a king sized bed and is full of sunshine. The master bathroom features tile floors and shower, and custom lighting. All situated on a corner lot with fresh landscaping and new sod. Swann Cove features a swimming pool, exercise room, sidewalks, playground, and a pier/dock all for a very low HOA fee of $800 a year. Located outside of city limit, so only low county taxes here! This home is under construction and will be completed in February 2020. Pictures are of similar home built in this neighborhood. Call today to set up your hard hat tour, and be moved in before the summer!
Location
State DE
County Sussex
Area Baltimore Hundred (31001)
Zoning 1073
Rooms
Main Level Bedrooms 3
Interior
Interior Features Entry Level Bedroom, Kitchen - Island, Primary Bath(s), Walk-in Closet(s)
Hot Water Instant Hot Water, Propane
Heating Heat Pump(s)
Cooling Central A/C
Fireplaces Number 1
Fireplaces Type Gas/Propane
Equipment Dishwasher, Disposal, Microwave, Oven/Range - Gas, Refrigerator, Washer/Dryer Hookups Only, Water Heater - Tankless
Fireplace Y
Appliance Dishwasher, Disposal, Microwave, Oven/Range - Gas, Refrigerator, Washer/Dryer Hookups Only, Water Heater - Tankless
Heat Source Electric
Laundry Main Floor, Hookup
Exterior
Garage Garage - Front Entry
Garage Spaces 2.0
Amenities Available Community Center, Exercise Room, Jog/Walk Path, Pier/Dock, Pool - Outdoor, Tot Lots/Playground, Water/Lake Privileges
Waterfront N
Water Access N
Accessibility None
Attached Garage 2
Total Parking Spaces 2
Garage Y
Building
Lot Description Corner
Story 1
Foundation Crawl Space
Sewer Public Sewer
Water Public
Architectural Style Coastal, Ranch/Rambler
Level or Stories 1
Additional Building Above Grade, Below Grade
New Construction Y
Schools
School District Indian River
Others
Senior Community No
Tax ID 533-12.00-719.00
Ownership Fee Simple
SqFt Source Estimated
Special Listing Condition Standard
Read Less Info
Want to know what your home might be worth? Contact us for a FREE valuation!

Our team is ready to help you sell your home for the highest possible price ASAP

Bought with JOSETTE CASTIGLIONE • Monument Sotheby's International Realty
GET MORE INFORMATION




