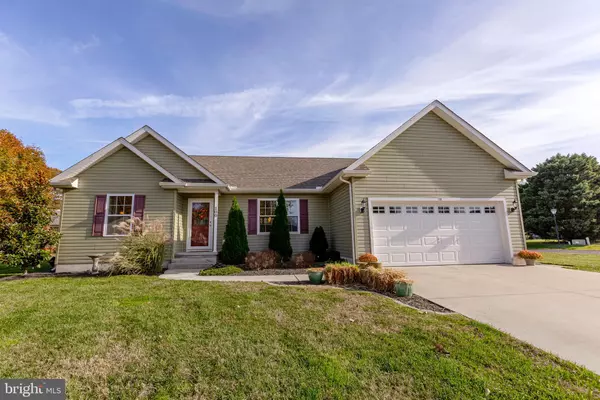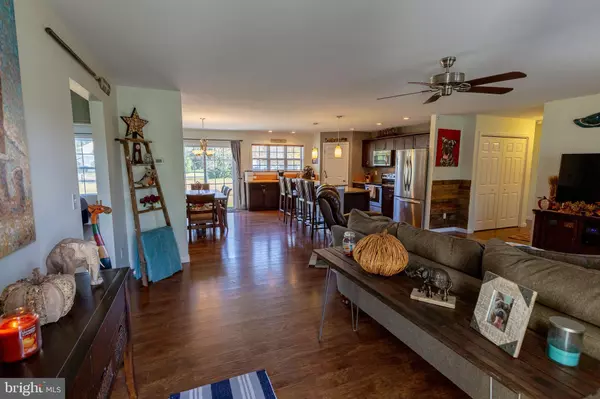For more information regarding the value of a property, please contact us for a free consultation.
Key Details
Sold Price $349,000
Property Type Single Family Home
Sub Type Detached
Listing Status Sold
Purchase Type For Sale
Square Footage 1,550 sqft
Price per Sqft $225
Subdivision Breezewood
MLS Listing ID DESU151370
Sold Date 03/04/20
Style Ranch/Rambler
Bedrooms 3
Full Baths 2
HOA Fees $23/ann
HOA Y/N Y
Abv Grd Liv Area 1,550
Originating Board BRIGHT
Year Built 2014
Annual Tax Amount $886
Tax Year 2019
Lot Size 9,148 Sqft
Acres 0.21
Lot Dimensions 104.00 x 89.00
Property Description
This 3BD, 2BA pristinely-kept house is move-in ready. The open-concept living area boasts hardwood floors, and a breakfast island in the kitchen featuring stainless steel appliances, granite counter tops, pantry closet, and a large secondary prep area with additional cabinet storage. The french door sliders provide vast sunlight flooding the dining room which leads to the professionally installed stone patio: perfect for grilling and gathering around the fire pit. The master bedroom welcomes bright light through the bay window, and has a walk-in closet, and en suite bathroom with custom tile work and double vanity. Additional upgrades include a new front door and windows, plus the 2 car garage and attic space provide ample storage. This well-maintained ranch style home, located in Breezewood, is perfectly situated close to Route 1 and access to Route 24, making it the ideal location to dining and shopping with a short drive to both downtown Rehoboth and Lewes beaches.
Location
State DE
County Sussex
Area Lewes Rehoboth Hundred (31009)
Zoning MR
Rooms
Main Level Bedrooms 3
Interior
Interior Features Attic, Breakfast Area, Combination Kitchen/Dining, Combination Kitchen/Living, Entry Level Bedroom, Floor Plan - Open, Kitchen - Island, Wood Floors
Cooling Central A/C
Flooring Hardwood, Carpet, Ceramic Tile
Equipment Dishwasher, Disposal, Dryer, Microwave, Oven - Self Cleaning, Refrigerator, Washer
Furnishings No
Fireplace N
Window Features Screens
Appliance Dishwasher, Disposal, Dryer, Microwave, Oven - Self Cleaning, Refrigerator, Washer
Heat Source Electric
Exterior
Exterior Feature Patio(s)
Garage Garage - Front Entry, Garage Door Opener
Garage Spaces 2.0
Waterfront N
Water Access N
Roof Type Architectural Shingle
Accessibility 2+ Access Exits
Porch Patio(s)
Attached Garage 2
Total Parking Spaces 2
Garage Y
Building
Story 1
Foundation Crawl Space
Sewer Public Sewer
Water Public
Architectural Style Ranch/Rambler
Level or Stories 1
Additional Building Above Grade, Below Grade
New Construction N
Schools
School District Cape Henlopen
Others
Pets Allowed Y
Senior Community No
Tax ID 334-13.00-437.00
Ownership Fee Simple
SqFt Source Assessor
Acceptable Financing Cash, Conventional
Horse Property N
Listing Terms Cash, Conventional
Financing Cash,Conventional
Special Listing Condition Standard
Pets Description Cats OK, Dogs OK
Read Less Info
Want to know what your home might be worth? Contact us for a FREE valuation!

Our team is ready to help you sell your home for the highest possible price ASAP

Bought with BLAIR CHERICO • Monument Sotheby's International Realty
GET MORE INFORMATION




