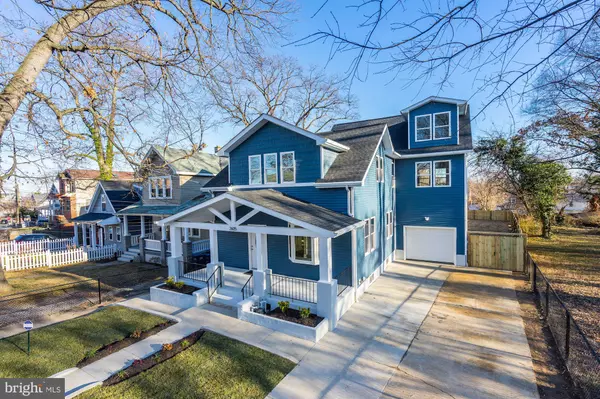For more information regarding the value of a property, please contact us for a free consultation.
Key Details
Sold Price $900,000
Property Type Single Family Home
Sub Type Detached
Listing Status Sold
Purchase Type For Sale
Square Footage 2,817 sqft
Price per Sqft $319
Subdivision Woodridge
MLS Listing ID DCDC454912
Sold Date 03/03/20
Style Colonial
Bedrooms 5
Full Baths 3
Half Baths 1
HOA Y/N N
Abv Grd Liv Area 2,263
Originating Board BRIGHT
Year Built 1924
Annual Tax Amount $2,297
Tax Year 2019
Lot Size 10,295 Sqft
Acres 0.24
Property Description
This is it! This one of a kind renovation is the perfect combination of sophistication, comfort and functionality. You will enjoy entertaining on the first floor that features an open floor plan that seamlessly connects the living room, dining room and gourmet kitchen while filling these areas with an abundance of natural light. The gourmet kitchen features quartz countertops, a large island and a thoughtful design that allows you to handle the kitchen duties while simultaneously entertaining family and friends. At the end of a long day, you will be able to retreat to your master suite which has a walk-in master closet and a large master bathroom with dual sinks and an oversized sitting shower. A 3rd floor loft features a beautiful view of the city and ideal for a playroom, office or 5th bedroom. The basement has a wet bar and a separate entrance so this space can be easily converted to an in-law suite or an apartment for additional rental income.Your kids and/or pets will enjoy hours of fun in the large, fenced-in yard. Additional features include a large garage, rear deck off the kitchen area and a 2nd floor washer/dryer for convenience. With easy access to Downtown DC, Route 50, Dakota Crossing, Ivy City, Brookland, H Street, Union Market, NOMA and several metro stations, this is truly an oasis in the city!
Location
State DC
County Washington
Zoning R-1-B
Rooms
Other Rooms Living Room, Dining Room, Primary Bedroom, Sitting Room, Bedroom 2, Bedroom 3, Bedroom 5, Kitchen, Family Room, Bedroom 1, Laundry, Bathroom 2, Bathroom 3, Primary Bathroom
Basement Fully Finished
Interior
Interior Features Wood Floors, Floor Plan - Open, Kitchen - Eat-In, Kitchen - Island, Recessed Lighting, Carpet, Pantry, Primary Bath(s), Walk-in Closet(s), Wet/Dry Bar
Heating Forced Air
Cooling Central A/C
Fireplaces Number 1
Equipment Dishwasher, Disposal, Dryer, Range Hood, Refrigerator, Washer, Energy Efficient Appliances, Exhaust Fan, Oven/Range - Gas, Stainless Steel Appliances, Water Heater
Fireplace N
Window Features Double Hung,Energy Efficient,Double Pane
Appliance Dishwasher, Disposal, Dryer, Range Hood, Refrigerator, Washer, Energy Efficient Appliances, Exhaust Fan, Oven/Range - Gas, Stainless Steel Appliances, Water Heater
Heat Source Natural Gas
Laundry Upper Floor
Exterior
Exterior Feature Deck(s)
Garage Garage - Front Entry, Garage Door Opener, Inside Access, Oversized
Garage Spaces 4.0
Waterfront N
Water Access N
Accessibility None
Porch Deck(s)
Attached Garage 1
Total Parking Spaces 4
Garage Y
Building
Story 3+
Sewer Public Sewer
Water Public
Architectural Style Colonial
Level or Stories 3+
Additional Building Above Grade, Below Grade
New Construction N
Schools
School District District Of Columbia Public Schools
Others
Senior Community No
Tax ID 4315//0832
Ownership Fee Simple
SqFt Source Estimated
Horse Property N
Special Listing Condition Standard
Read Less Info
Want to know what your home might be worth? Contact us for a FREE valuation!

Our team is ready to help you sell your home for the highest possible price ASAP

Bought with Kathryn L Russell • Berkshire Hathaway HomeServices PenFed Realty
GET MORE INFORMATION




