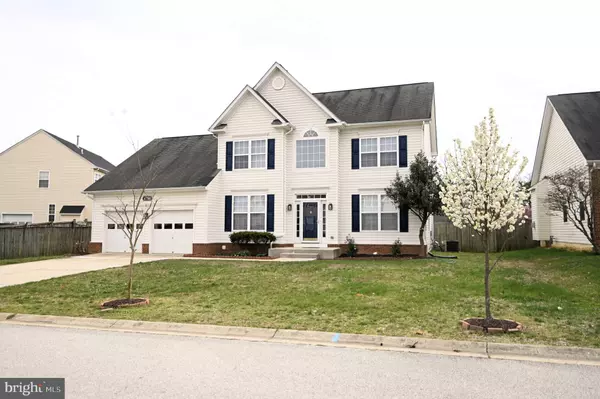For more information regarding the value of a property, please contact us for a free consultation.
Key Details
Sold Price $399,000
Property Type Single Family Home
Sub Type Detached
Listing Status Sold
Purchase Type For Sale
Square Footage 2,284 sqft
Price per Sqft $174
Subdivision Kingsview
MLS Listing ID MDCH212294
Sold Date 04/23/20
Style Colonial
Bedrooms 5
Full Baths 2
Half Baths 1
HOA Fees $76/qua
HOA Y/N Y
Abv Grd Liv Area 2,284
Originating Board BRIGHT
Year Built 2004
Annual Tax Amount $4,312
Tax Year 2019
Lot Size 9,265 Sqft
Acres 0.21
Property Description
Bring your Buyers to See This One. This gorgeous home features an open 2 story foyer with gleaming hardwood flooring, freshly painted throughout, a spacious living room and formal dining room both with chair rail molding, family room with a gas fireplace, eat-in kitchen with new ceramic tile floors, new stainless steel appliances and granite counter tops, an office with hardwood floors and french doors, half bath, and laundry room with new Samsung washer and dryer. Upstairs offers a sizable master bedroom with a large walk in closet and an en-suite featuring dual vanities, a separate tub with jets, and a large separate shower, 3 additional bedrooms upstairs and another full bath with a new vanity and quick touch toilet. The finished basement is equipped with recessed lighting and lots of space to include a rec room, sitting area, and a den or 5th bedroom. The spacious backyard is fenced and great for entertaining. The front yard offers a long driveway leading to a 2-car garage equipped with garage door openers. Easy Commute to Indian Head Naval Base, Joint Base Andrews, Pentagon, Bolling AFB, I-495, MGM National Harbor. You won't be disappointed. Come See It, Fall In Love and Make an Offer. Upon entry please wear shoe covers which are provided to protect your new floors. The Seller prefers Lakeside Title for Settlement for expedited closing.
Location
State MD
County Charles
Zoning WCD
Rooms
Other Rooms Living Room, Dining Room, Primary Bedroom, Bedroom 2, Bedroom 3, Kitchen, Family Room, Den, Foyer, Breakfast Room, Bedroom 1, Office, Recreation Room, Bathroom 1, Primary Bathroom
Basement Fully Finished, Heated, Improved, Rear Entrance
Interior
Heating Heat Pump(s)
Cooling Central A/C
Flooring Hardwood, Carpet, Ceramic Tile
Fireplaces Number 1
Equipment Built-In Microwave, Dishwasher, Disposal, Dryer - Electric, Oven/Range - Electric, Refrigerator, Stainless Steel Appliances, Washer, Water Heater
Fireplace Y
Window Features Double Pane,Screens
Appliance Built-In Microwave, Dishwasher, Disposal, Dryer - Electric, Oven/Range - Electric, Refrigerator, Stainless Steel Appliances, Washer, Water Heater
Heat Source Natural Gas
Laundry Main Floor
Exterior
Garage Garage - Front Entry, Garage Door Opener
Garage Spaces 6.0
Amenities Available Jog/Walk Path, Pool - Outdoor, Recreational Center
Waterfront N
Water Access N
Roof Type Asbestos Shingle
Accessibility None, Level Entry - Main
Attached Garage 2
Total Parking Spaces 6
Garage Y
Building
Story 3+
Sewer Public Sewer
Water Public
Architectural Style Colonial
Level or Stories 3+
Additional Building Above Grade, Below Grade
Structure Type Dry Wall
New Construction N
Schools
Elementary Schools William A. Diggs
Middle Schools Matthew Henson
High Schools Maurice J. Mcdonough
School District Charles County Public Schools
Others
HOA Fee Include Common Area Maintenance,Recreation Facility,Pool(s),Snow Removal,Trash
Senior Community No
Tax ID 0906305334
Ownership Fee Simple
SqFt Source Estimated
Security Features Security System,Smoke Detector,Sprinkler System - Indoor
Acceptable Financing Cash, Conventional, VA
Horse Property N
Listing Terms Cash, Conventional, VA
Financing Cash,Conventional,VA
Special Listing Condition Standard
Read Less Info
Want to know what your home might be worth? Contact us for a FREE valuation!

Our team is ready to help you sell your home for the highest possible price ASAP

Bought with Michael Brown • DIRECT ENTERPRISES LLC
GET MORE INFORMATION




