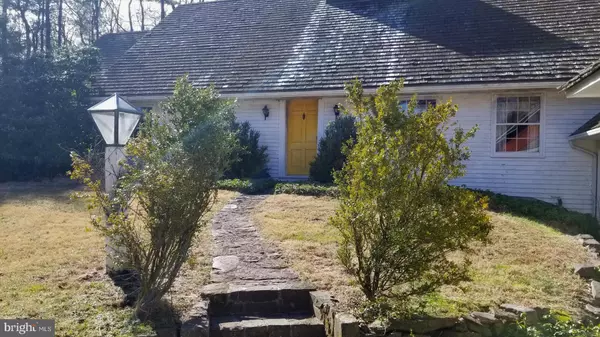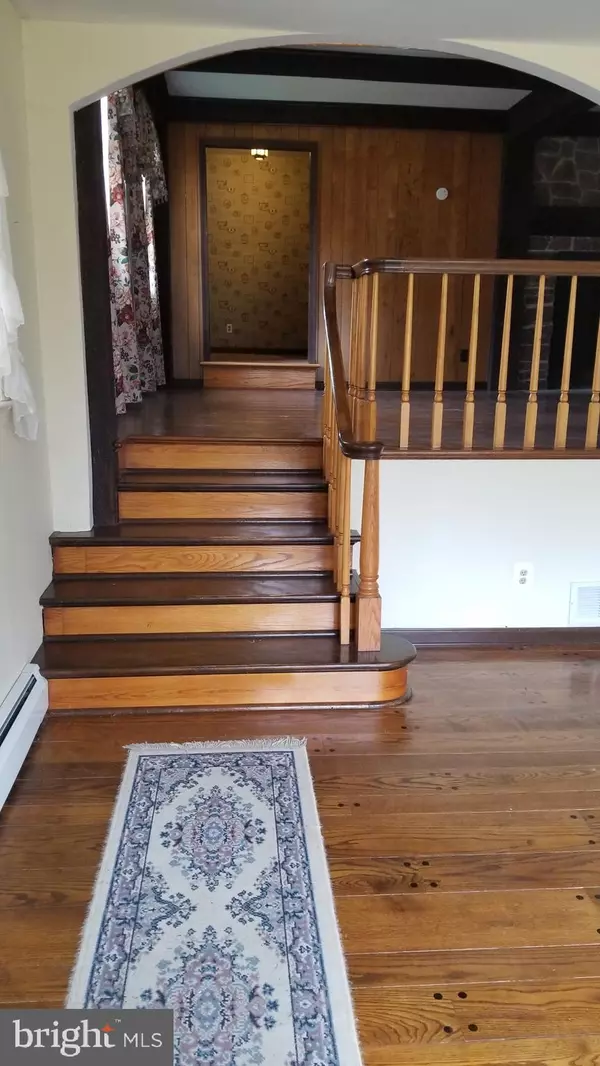For more information regarding the value of a property, please contact us for a free consultation.
Key Details
Sold Price $440,000
Property Type Single Family Home
Sub Type Detached
Listing Status Sold
Purchase Type For Sale
Square Footage 3,566 sqft
Price per Sqft $123
Subdivision Sunny Knolls
MLS Listing ID PABU489900
Sold Date 05/07/20
Style Traditional
Bedrooms 5
Full Baths 3
Half Baths 1
HOA Y/N N
Abv Grd Liv Area 3,566
Originating Board BRIGHT
Year Built 1968
Annual Tax Amount $11,953
Tax Year 2020
Lot Size 0.730 Acres
Acres 0.73
Lot Dimensions 194.00 x 164.00
Property Description
This property is being sold with the adjacent lot for a total of 2 tax parcels. The lot with the home is .73 acres and adjoining tax parcel is .49 acres. This spacious home with a unique floor plan is ready for its second owner! Just waiting for someone looking to gain equity with a little TLC. Custom stone fireplace, hardwood floors, large closets and great bones combined with a fabulous location in Lower Makefield Township. First Floor includes large kitchen space overlooking rear yard, dining room with alcove, large living room, master bedroom, additional bedroom and a den . Upper level offers 3 large bedrooms and substantial closet space. The attached oversize two garage offers tremendous storage space with attic and pull down stairs along with an unfinished basement. Nearby is The Garden of Reflection, Makefield Highlands Golf Course and the Delaware River and Canal path. Extremely convenient for commuters traveling to varied directions. Easy access to 295/95 corridor, RTE 1, PA Turnpike or trains to NY and Philadelphia. Bring your imagination to make this your dream home. Property is being sold as-is. Tax parcels are listed as 20-008-041 and 20-008-042. There is an adjacent lot of .8 acres listed for sale MLS# PABU489910 Tax parcel 20-008-043.
Location
State PA
County Bucks
Area Lower Makefield Twp (10120)
Zoning R1
Rooms
Other Rooms Living Room, Dining Room, Primary Bedroom, Bedroom 2, Bedroom 3, Kitchen, Den, Breakfast Room, Bedroom 1, Bonus Room
Basement Partial
Main Level Bedrooms 2
Interior
Interior Features Wood Floors
Heating Hot Water
Cooling Central A/C
Fireplaces Number 1
Fireplaces Type Stone
Fireplace Y
Heat Source Oil
Exterior
Garage Additional Storage Area, Inside Access
Garage Spaces 2.0
Waterfront N
Water Access N
Accessibility None
Attached Garage 2
Total Parking Spaces 2
Garage Y
Building
Story 2
Foundation Crawl Space
Sewer On Site Septic
Water Well
Architectural Style Traditional
Level or Stories 2
Additional Building Above Grade, Below Grade
New Construction N
Schools
School District Pennsbury
Others
Senior Community No
Tax ID 20-008-042
Ownership Fee Simple
SqFt Source Assessor
Acceptable Financing Cash, Conventional
Horse Property N
Listing Terms Cash, Conventional
Financing Cash,Conventional
Special Listing Condition Standard
Read Less Info
Want to know what your home might be worth? Contact us for a FREE valuation!

Our team is ready to help you sell your home for the highest possible price ASAP

Bought with Daniela Deluca • Addison Wolfe Real Estate
GET MORE INFORMATION




