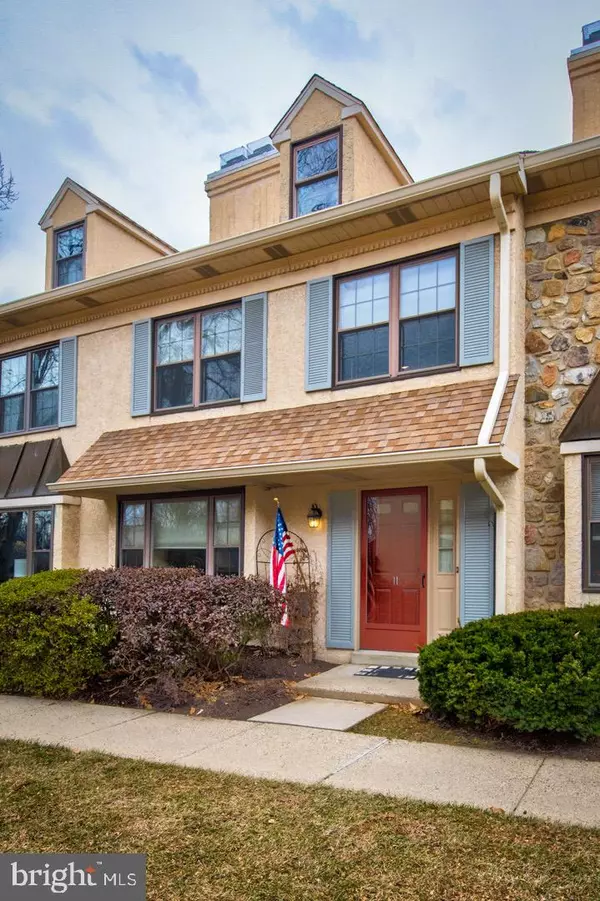For more information regarding the value of a property, please contact us for a free consultation.
Key Details
Sold Price $385,000
Property Type Condo
Sub Type Condo/Co-op
Listing Status Sold
Purchase Type For Sale
Square Footage 1,910 sqft
Price per Sqft $201
Subdivision Chesterbrook
MLS Listing ID PACT497948
Sold Date 03/31/20
Style Traditional
Bedrooms 4
Full Baths 2
Half Baths 1
Condo Fees $260/mo
HOA Y/N N
Abv Grd Liv Area 1,910
Originating Board BRIGHT
Year Built 1980
Annual Tax Amount $4,223
Tax Year 2020
Lot Dimensions 0.00 x 0.00
Property Description
Now's your chance to own a beautiful, well-maintained townhome in Tredyffrin-Easttown School District. You'll love the curb appeal and feel right at home in this comfortable 3 bed + loft / 2.5 bath property. The home offers an abundance of natural light and a cozy fireplace in the front reading room with built-in bookshelves. The formal dining room allows a seamless flow into the living room, which has large sliding doors that open to the large private back deck with ample green space for your enjoyment. Completing the main level is a convenient and updated powder room. Head upstairs to the spacious master suite, complete with a walk-in closet and a dedicated master bathroom. Also on this level are 2 additional bedrooms, laundry facilities, and another full bathroom. The third-floor loft is large and has ample storage. This space makes for a great home office or would be a great guest room, 4th bedroom or a place for the kids to play. The property also features a finished basement with builtin cabinets, utility closet along with an additional storage room workshop. This property has been well cared for and has received major improvements over the last ten years including all new windows, HVAC, updated bathrooms, flooring and paint throughout. This wonderful townhome is in a great location close to Wilson Farm Park, walking trails along with many other amenities and modern conveniences!
Location
State PA
County Chester
Area Tredyffrin Twp (10343)
Zoning OA
Rooms
Other Rooms Living Room, Dining Room, Primary Bedroom, Bedroom 3, Kitchen, Family Room, Foyer, Laundry, Loft, Recreation Room, Storage Room, Utility Room, Bathroom 2
Basement Full
Main Level Bedrooms 4
Interior
Interior Features Kitchen - Eat-In
Heating Heat Pump(s)
Cooling Central A/C, Heat Pump(s)
Flooring Hardwood, Carpet
Fireplaces Number 1
Fireplaces Type Wood
Equipment Dishwasher, Disposal, Range Hood, Refrigerator, Stove, Washer, Dryer
Fireplace Y
Appliance Dishwasher, Disposal, Range Hood, Refrigerator, Stove, Washer, Dryer
Heat Source Electric
Laundry Upper Floor
Exterior
Parking On Site 2
Amenities Available Bike Trail, Common Grounds, Jog/Walk Path
Waterfront N
Water Access N
Accessibility None
Garage N
Building
Story 3+
Sewer Public Sewer
Water Public
Architectural Style Traditional
Level or Stories 3+
Additional Building Above Grade, Below Grade
New Construction N
Schools
Elementary Schools Valley Forge
Middle Schools Valley Forge
High Schools Conestoga
School District Tredyffrin-Easttown
Others
Pets Allowed Y
HOA Fee Include Common Area Maintenance,Lawn Maintenance,Snow Removal,Trash
Senior Community No
Tax ID 43-05 -0325
Ownership Condominium
Special Listing Condition Standard
Pets Description Size/Weight Restriction
Read Less Info
Want to know what your home might be worth? Contact us for a FREE valuation!

Our team is ready to help you sell your home for the highest possible price ASAP

Bought with Thomas Toole III • RE/MAX Main Line-West Chester
GET MORE INFORMATION




