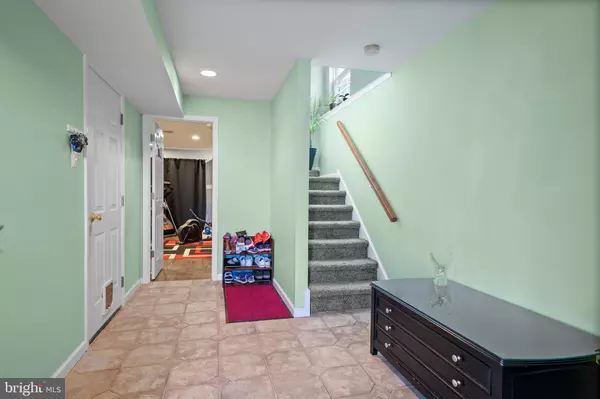For more information regarding the value of a property, please contact us for a free consultation.
Key Details
Sold Price $200,000
Property Type Townhouse
Sub Type End of Row/Townhouse
Listing Status Sold
Purchase Type For Sale
Square Footage 1,440 sqft
Price per Sqft $138
Subdivision Spring Brook Village
MLS Listing ID PACT498786
Sold Date 03/31/20
Style Traditional
Bedrooms 3
Full Baths 2
Half Baths 1
HOA Fees $48/qua
HOA Y/N Y
Abv Grd Liv Area 1,440
Originating Board BRIGHT
Year Built 2001
Annual Tax Amount $4,990
Tax Year 2019
Lot Size 6,369 Sqft
Acres 0.15
Lot Dimensions 0.00 x 0.00
Property Description
This end unit townhome is as turnkey as it gets. The main entrance has ample space that leads into the rest of the basement which has been updated with new flooring and built in bar, perfect for entertaining. Once you go up the stairs to the main floor where you have hardwood floors in the family room area with a beautifully redone fireplace mantle. On the other side of the main floor you have your kitchen with updated counter tops and new backslash to compliment. This kitchen is perfect for entertaining especially with the double doors opening up to the deck. Going up one more flight of stairs is where the 3 main bedrooms are. You have a shared full bathroom in the hallway, and a master bedroom with good space and a connected master bath. This house has it all, along with LOW HOA fees. You will literally need nothing, except your belongings.
Location
State PA
County Chester
Area Valley Twp (10338)
Zoning R2
Rooms
Basement Full
Main Level Bedrooms 3
Interior
Interior Features Bar, Carpet, Kitchen - Island, Primary Bath(s), Tub Shower, Upgraded Countertops, Wood Floors
Heating Forced Air
Cooling Central A/C
Flooring Carpet, Wood
Fireplaces Number 1
Furnishings No
Fireplace Y
Heat Source Natural Gas
Exterior
Garage Garage - Front Entry
Garage Spaces 1.0
Amenities Available Tot Lots/Playground
Waterfront N
Water Access N
Roof Type Pitched
Accessibility None
Parking Type Attached Garage, Driveway
Attached Garage 1
Total Parking Spaces 1
Garage Y
Building
Story 3+
Sewer Public Sewer
Water Public
Architectural Style Traditional
Level or Stories 3+
Additional Building Above Grade, Below Grade
New Construction N
Schools
School District Coatesville Area
Others
Senior Community No
Tax ID 38-04 -0188
Ownership Fee Simple
SqFt Source Estimated
Acceptable Financing Cash, Conventional, FHA
Listing Terms Cash, Conventional, FHA
Financing Cash,Conventional,FHA
Special Listing Condition Standard
Read Less Info
Want to know what your home might be worth? Contact us for a FREE valuation!

Our team is ready to help you sell your home for the highest possible price ASAP

Bought with Kate L Wallace • Beiler-Campbell Realtors-Avondale
GET MORE INFORMATION




