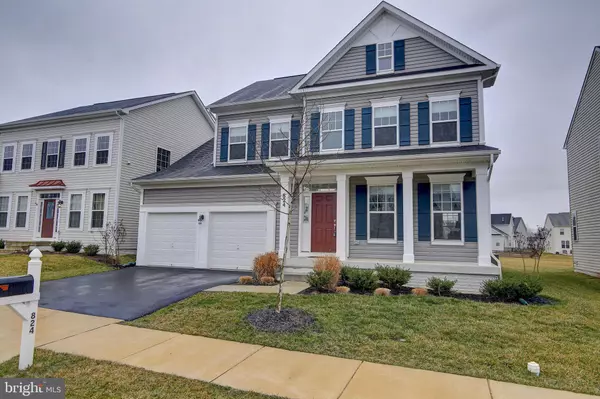For more information regarding the value of a property, please contact us for a free consultation.
Key Details
Sold Price $589,400
Property Type Single Family Home
Sub Type Detached
Listing Status Sold
Purchase Type For Sale
Square Footage 3,330 sqft
Price per Sqft $176
Subdivision Mayfair
MLS Listing ID VALO402902
Sold Date 03/27/20
Style Colonial
Bedrooms 4
Full Baths 2
Half Baths 1
HOA Fees $75/mo
HOA Y/N Y
Abv Grd Liv Area 3,330
Originating Board BRIGHT
Year Built 2017
Annual Tax Amount $7,432
Tax Year 2019
Lot Size 7,405 Sqft
Acres 0.17
Property Description
Check off every box with this three year young 4,800+ square foot cul-de-sac Brookfield home with over $121K of upgrades in Purcellville's charming Mayfair Community! The spacious gourmet kitchen with double ovens, cream cabinets, large island, neutral granite, pantry, breakfast nook with bay window and attached family room with gas fireplace will be your hub for daily operations. A separate office, living room, dining room and half bath complete the main level with perfect form and function. On the upper level you will find an escape in your massive master suite with spa-like bathroom and attached sitting room (can be easily converted into a 5th upper level bedroom).Three additional bedrooms, one with hardwood flooring, a large hall bath and laundry room make for easy living on this level. An Artisan trim package flows throughout the house and upgraded 5" hardwood flooring and hardwood stairs are both durable and timeless. The lower level offers over 1,500 square feet of unfinished space and a bathroom rough-in. House backs to common area and is within walking distance of the community playground and picnic pavilion. Don't miss this opportunity for worry free living in one of Loudoun's most desirable Towns. The small town feel of Purcellville is complete with local restaurants, shops and parades down Main Street, all within a short drive to Leesburg, the Dulles Greenway and Route 7. Enjoy wineries, hikes at Bears Den and explore the Shenandoah Valley on weekends. There is no better place to call home!
Location
State VA
County Loudoun
Zoning 01
Rooms
Other Rooms Living Room, Dining Room, Primary Bedroom, Sitting Room, Bedroom 2, Bedroom 3, Bedroom 4, Kitchen, Family Room, Office
Basement Full
Interior
Interior Features Floor Plan - Open, Kitchen - Eat-In, Kitchen - Island, Pantry, Recessed Lighting, Soaking Tub, Walk-in Closet(s), Window Treatments, Wood Floors
Heating Central
Cooling Central A/C
Fireplaces Number 1
Fireplaces Type Gas/Propane
Equipment Built-In Microwave, Cooktop, Dishwasher, Disposal, Dryer, Oven - Double, Refrigerator, Washer
Fireplace Y
Appliance Built-In Microwave, Cooktop, Dishwasher, Disposal, Dryer, Oven - Double, Refrigerator, Washer
Heat Source Propane - Leased
Laundry Upper Floor
Exterior
Garage Garage - Front Entry, Garage Door Opener
Garage Spaces 2.0
Waterfront N
Water Access N
Accessibility None
Attached Garage 2
Total Parking Spaces 2
Garage Y
Building
Story 3+
Sewer Public Sewer
Water Public
Architectural Style Colonial
Level or Stories 3+
Additional Building Above Grade, Below Grade
New Construction N
Schools
Elementary Schools Mountain View
Middle Schools Harmony
High Schools Woodgrove
School District Loudoun County Public Schools
Others
HOA Fee Include Road Maintenance,Snow Removal,Common Area Maintenance
Senior Community No
Tax ID 487461706000
Ownership Fee Simple
SqFt Source Assessor
Special Listing Condition Standard
Read Less Info
Want to know what your home might be worth? Contact us for a FREE valuation!

Our team is ready to help you sell your home for the highest possible price ASAP

Bought with Gitte Long • Redfin Corporation
GET MORE INFORMATION




