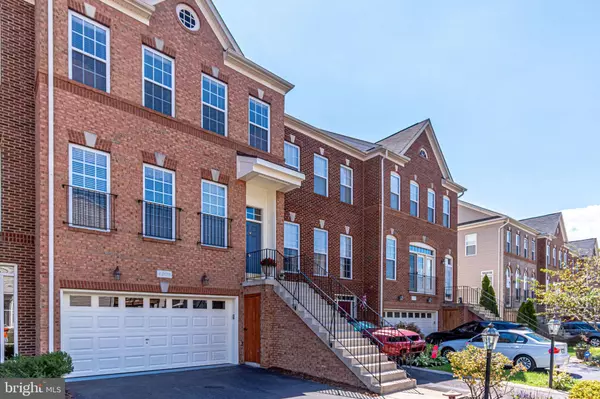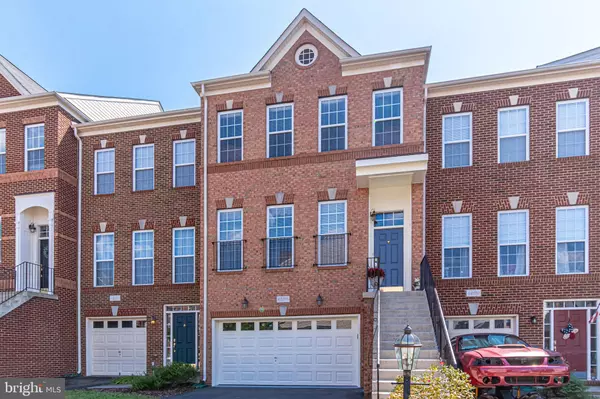For more information regarding the value of a property, please contact us for a free consultation.
Key Details
Sold Price $546,050
Property Type Townhouse
Sub Type Interior Row/Townhouse
Listing Status Sold
Purchase Type For Sale
Square Footage 2,510 sqft
Price per Sqft $217
Subdivision Stone Ridge South
MLS Listing ID VALO418028
Sold Date 09/24/20
Style Colonial
Bedrooms 3
Full Baths 3
Half Baths 1
HOA Fees $94/mo
HOA Y/N Y
Abv Grd Liv Area 2,510
Originating Board BRIGHT
Year Built 2007
Annual Tax Amount $4,579
Tax Year 2020
Lot Size 2,178 Sqft
Acres 0.05
Property Description
BEAUTIFUL Brick Front TH recently renovated w/upgrades galore. This house shows like a model! Fresh paint throughout; Gleaming HW floors throughout main lvl; Kitch features GE Profile stainless steel appliances, tile bcksplsh, double wall ovens, island, cktp & brkfst bar; MA BR w/vaulted ceil, 2 walk ins & sitt rm; MA BA w/dbl vanities, sep tub & shwr & cer tile inlay; fully fin lwr lvl rec rm w/ wet bar, wine cooler, gas FP & full BA; oversized deck & with stairway (great for the pet lovers) and patio; The perfect place to relax with family and friends. BACKS TO TREES! MUST SEE! Owner is the Agent selling this property.
Location
State VA
County Loudoun
Zoning 05
Rooms
Other Rooms Living Room, Dining Room, Sitting Room, Bedroom 2, Kitchen, Family Room, Breakfast Room, Bedroom 1, Great Room, Laundry, Bathroom 2, Bathroom 3, Primary Bathroom
Interior
Interior Features Attic, Chair Railings, Crown Moldings, Dining Area, Family Room Off Kitchen, Kitchen - Eat-In, Primary Bath(s), Recessed Lighting, Bathroom - Stall Shower, Walk-in Closet(s), Wood Floors, Carpet
Hot Water 60+ Gallon Tank, Natural Gas
Heating Forced Air
Cooling Central A/C, Programmable Thermostat
Flooring Hardwood, Carpet, Ceramic Tile
Fireplaces Number 1
Fireplaces Type Fireplace - Glass Doors, Gas/Propane, Insert
Equipment Cooktop - Down Draft, Dishwasher, Disposal, Dryer - Electric, Stainless Steel Appliances, Washer, Built-In Microwave, Dual Flush Toilets, Extra Refrigerator/Freezer, Icemaker, Microwave, Oven - Double, Refrigerator, Water Heater
Furnishings No
Fireplace Y
Window Features Double Hung,Double Pane,Sliding
Appliance Cooktop - Down Draft, Dishwasher, Disposal, Dryer - Electric, Stainless Steel Appliances, Washer, Built-In Microwave, Dual Flush Toilets, Extra Refrigerator/Freezer, Icemaker, Microwave, Oven - Double, Refrigerator, Water Heater
Heat Source Natural Gas
Laundry Upper Floor
Exterior
Exterior Feature Deck(s), Patio(s)
Parking Features Additional Storage Area, Garage - Front Entry, Garage Door Opener, Inside Access, Oversized
Garage Spaces 2.0
Fence Board
Utilities Available Cable TV Available, Water Available, Sewer Available, Electric Available, Natural Gas Available, Phone Available
Amenities Available Community Center, Fitness Center, Jog/Walk Path, Swimming Pool, Tot Lots/Playground, Tennis Courts, Baseball Field, Picnic Area
Water Access N
Roof Type Shingle,Asphalt
Accessibility 2+ Access Exits, 32\"+ wide Doors
Porch Deck(s), Patio(s)
Attached Garage 2
Total Parking Spaces 2
Garage Y
Building
Story 3
Sewer Public Sewer
Water Public
Architectural Style Colonial
Level or Stories 3
Additional Building Above Grade, Below Grade
Structure Type 9'+ Ceilings,Vaulted Ceilings
New Construction N
Schools
Elementary Schools Arcola
Middle Schools Mercer
High Schools John Champe
School District Loudoun County Public Schools
Others
Pets Allowed Y
HOA Fee Include Management,Pool(s),Snow Removal,Trash,Recreation Facility,Common Area Maintenance,Road Maintenance
Senior Community No
Tax ID 205172151000
Ownership Fee Simple
SqFt Source Assessor
Security Features Smoke Detector
Horse Property N
Special Listing Condition Standard
Pets Allowed No Pet Restrictions
Read Less Info
Want to know what your home might be worth? Contact us for a FREE valuation!

Our team is ready to help you sell your home for the highest possible price ASAP

Bought with Srinivasan N Nelaturu • Pi Realty Group, Inc.



