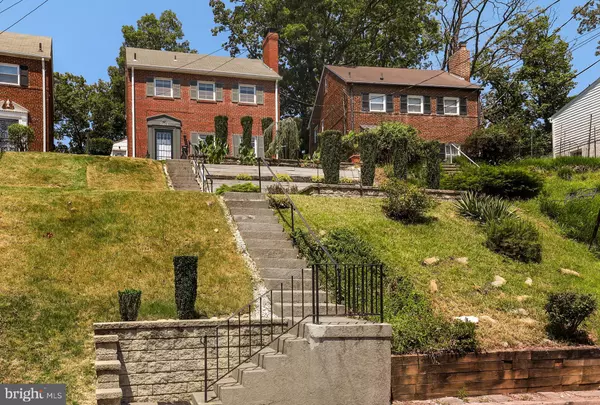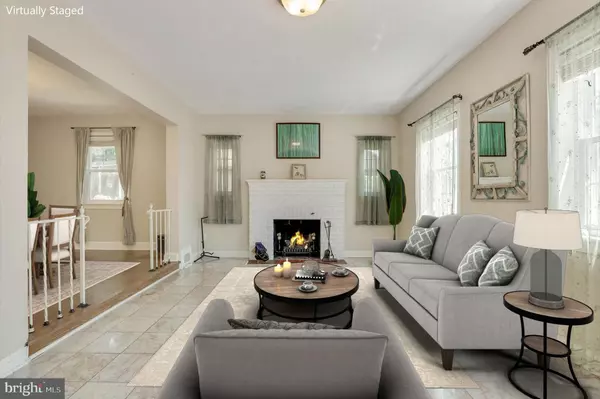For more information regarding the value of a property, please contact us for a free consultation.
Key Details
Sold Price $425,000
Property Type Single Family Home
Sub Type Detached
Listing Status Sold
Purchase Type For Sale
Square Footage 1,321 sqft
Price per Sqft $321
Subdivision Hill Crest
MLS Listing ID DCDC448864
Sold Date 01/09/20
Style Colonial
Bedrooms 3
Full Baths 2
HOA Y/N N
Abv Grd Liv Area 1,321
Originating Board BRIGHT
Year Built 1941
Annual Tax Amount $2,240
Tax Year 2019
Lot Size 3,282 Sqft
Acres 0.08
Property Description
Welcome to 3151 Westover Dr SE, a sunlit colonial situated on a premier block in Hill Crest. This classic 3 bedroom, 2 bathroom home is flooded with natural light and offers hardwood flooring, 2 wood burning fireplaces, spacious bedrooms, 3 level living, and high ceilings. The main level open floor-plan makes this home ideal for an entertainer. The lower level rec room comes complete with a separate rear entrance, fireplace, laundry room, and full bathroom. Outside is an urban oasis with 3 patios that provide plenty of space to lounge, host family and friends, and relax. Plentiful on-street parking. Conveniently located on a private alcove off of Pennsylvania Avenue, you'll feel as though you are miles away from the city while being just steps from dinning and shopping of Capitol Hill. Easy commute as you're just minutes from 295, 495. A rare opportunity to customize your dream home in Hill Crest! Seller open to HPAP, DC Open Doors and NACA. Seller will contribute towards buyers closing costs.
Location
State DC
County Washington
Zoning R-1-B
Rooms
Other Rooms Living Room, Dining Room, Bedroom 2, Bedroom 3, Kitchen, Family Room, Bedroom 1, Bathroom 2
Basement Walkout Level, Daylight, Full, Rear Entrance, Partially Finished
Interior
Interior Features Dining Area, Formal/Separate Dining Room, Kitchen - Eat-In, Wood Floors
Heating Forced Air
Cooling Central A/C
Flooring Hardwood, Ceramic Tile
Fireplaces Number 2
Fireplaces Type Wood
Equipment Stove, Refrigerator, Dishwasher, Trash Compactor, Washer, Dryer
Fireplace Y
Appliance Stove, Refrigerator, Dishwasher, Trash Compactor, Washer, Dryer
Heat Source Natural Gas
Laundry Lower Floor, Washer In Unit, Dryer In Unit, Hookup
Exterior
Exterior Feature Patio(s)
Waterfront N
Water Access N
Accessibility None
Porch Patio(s)
Garage N
Building
Story 3+
Sewer Public Sewer
Water Public
Architectural Style Colonial
Level or Stories 3+
Additional Building Above Grade, Below Grade
New Construction N
Schools
School District District Of Columbia Public Schools
Others
Senior Community No
Tax ID 5664//0051
Ownership Fee Simple
SqFt Source Assessor
Acceptable Financing FHA, Private, VA, Conventional, Cash
Listing Terms FHA, Private, VA, Conventional, Cash
Financing FHA,Private,VA,Conventional,Cash
Special Listing Condition Standard
Read Less Info
Want to know what your home might be worth? Contact us for a FREE valuation!

Our team is ready to help you sell your home for the highest possible price ASAP

Bought with Emily Bardales Gordon • McEnearney Associates, Inc.
GET MORE INFORMATION




