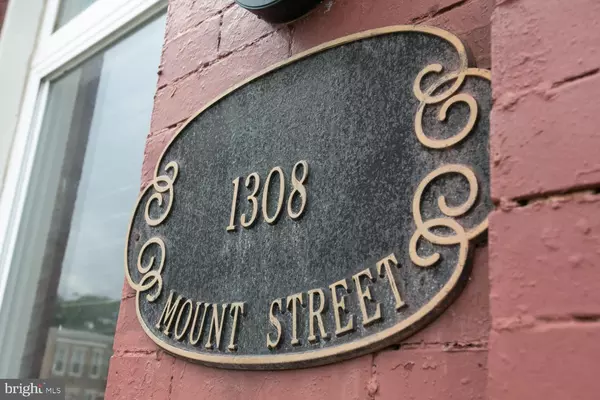For more information regarding the value of a property, please contact us for a free consultation.
Key Details
Sold Price $115,000
Property Type Townhouse
Sub Type Interior Row/Townhouse
Listing Status Sold
Purchase Type For Sale
Subdivision Upton
MLS Listing ID MDBA519496
Sold Date 09/17/20
Style Federal
Bedrooms 3
Full Baths 2
Half Baths 1
HOA Y/N N
Originating Board BRIGHT
Year Built 1900
Annual Tax Amount $1,302
Tax Year 2019
Lot Size 1,573 Sqft
Acres 0.04
Property Description
Owner Moving Out of the Area. Must sell! Available for Sale or Trade!* Impossible to Find at this Price, Four Levels, Fully Renovated 3 Window Wide Townhome. Property was Taken Down to the Studs in 2011 and Completely Redone. Additional New 2020 Renovations include Brand new 3rd Floor Roof, Refinished Hardwood Floors, New Upstairs Carpet and Newly Painted throughout. Home Boasts Two Fireplaces, a Finished Basement, Central AC, Recessed Lighting. Relax in your Spacious and Sunlit Family Room with a Fireplace and Brick Accent Wall that Flows into Large Dining Room with Bonus Fireplace and offset Convenient Half Bath. Entertain in your Gourmet Kitchen that has SS Appliances, Tons of Counter Space, Double Wall Ovens and Kitchen Sink Window Looking Out over Long Backyard. 2nd Floor Includes a Master Suite Area with a Huge East Facing Bedroom with an Oversized Walk-In Closet, an Open Loft Style/Rec Area and a Renovated Full Bathroom with a Massive Walk-In Shower and a Big Back Second Bedroom - also Perfect for Large Home Office. Third Floor has a Junior suite with Large, Well-lit Bedroom w/ Spacious Ensuite that includes a Second Walk-In Shower, and the third bedroom which has a double wide closet and two big windows bringing in lots of natural light. The Finished basement includes A laundry room, lots of storage, and a rec space the perfect addition to any home. Privacy fenced backyard with tons of shade. Located Within 5 miles of Pen North Station, I-83, and Pauline Fauntleroy Park. Just around the corner from shopping and local restaurants. Love it or Leave it with our 24 Month Buy It Back or Sell it for Free Guarantee!* Have a Home to Sell? Buy this Home and We Will Buy Yours for Cash!* Schedule a Tour Today!
Location
State MD
County Baltimore City
Zoning R-8
Rooms
Other Rooms Living Room, Dining Room, Bedroom 2, Bedroom 3, Bedroom 4, Kitchen, Bedroom 1, Loft, Bathroom 1, Bathroom 2, Bonus Room
Basement Partially Finished
Interior
Interior Features Carpet, Dining Area, Recessed Lighting, Stain/Lead Glass, Upgraded Countertops, Walk-in Closet(s)
Hot Water Natural Gas
Heating Forced Air
Cooling Central A/C
Flooring Hardwood, Ceramic Tile, Carpet
Fireplaces Number 2
Fireplaces Type Brick
Equipment Built-In Microwave, Built-In Range, Dishwasher, Dryer, Exhaust Fan, Icemaker, Oven - Double, Refrigerator, Stainless Steel Appliances, Washer
Furnishings No
Fireplace Y
Window Features Double Hung,Screens
Appliance Built-In Microwave, Built-In Range, Dishwasher, Dryer, Exhaust Fan, Icemaker, Oven - Double, Refrigerator, Stainless Steel Appliances, Washer
Heat Source Electric
Laundry Basement, Has Laundry, Lower Floor
Exterior
Waterfront N
Water Access N
Roof Type Rubber,Flat
Accessibility None
Garage N
Building
Story 4
Sewer Public Sewer
Water Public
Architectural Style Federal
Level or Stories 4
Additional Building Above Grade, Below Grade
Structure Type Dry Wall,Brick
New Construction N
Schools
School District Baltimore City Public Schools
Others
Senior Community No
Tax ID 0315090032 004
Ownership Fee Simple
SqFt Source Estimated
Acceptable Financing FHA, Cash, Conventional, VA
Listing Terms FHA, Cash, Conventional, VA
Financing FHA,Cash,Conventional,VA
Special Listing Condition Standard
Read Less Info
Want to know what your home might be worth? Contact us for a FREE valuation!

Our team is ready to help you sell your home for the highest possible price ASAP

Bought with Shraga Lerner • Berkshire Hathaway HomeServices Homesale Realty
GET MORE INFORMATION




