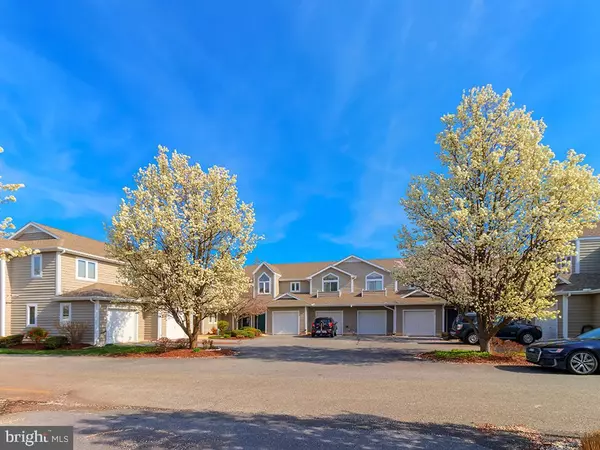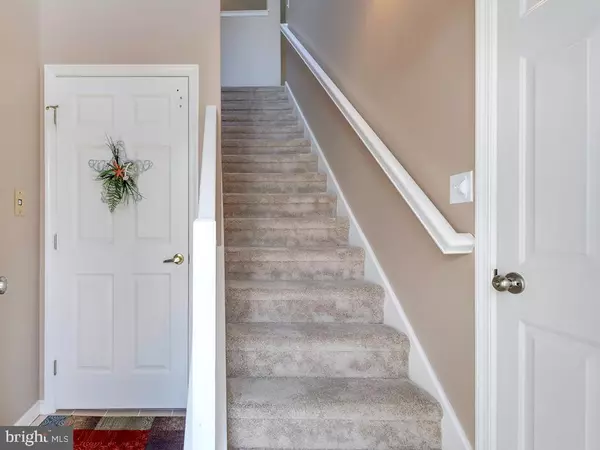For more information regarding the value of a property, please contact us for a free consultation.
Key Details
Sold Price $269,000
Property Type Condo
Sub Type Condo/Co-op
Listing Status Sold
Purchase Type For Sale
Square Footage 1,500 sqft
Price per Sqft $179
Subdivision Plantations East
MLS Listing ID DESU158932
Sold Date 08/26/20
Style Unit/Flat
Bedrooms 2
Full Baths 2
Condo Fees $440/qua
HOA Fees $77/qua
HOA Y/N Y
Abv Grd Liv Area 1,500
Originating Board BRIGHT
Year Built 1997
Annual Tax Amount $1,013
Tax Year 2019
Lot Dimensions 0.00 x 0.00
Property Description
Relaxing coastal living is yours at the gated community of Plantations East in this move-in ready 2 bed 2 bath home. The covered entry way welcomes you into the foyer with both an elevator to the main level and interior access to your garage. This split floor plan home has all-new carpeting throughout. The vaulted ceiling great room flows into the dining area. Quartz kitchen features new countertops, new stainless appliances, resurfaced cabinetry with self-closing drawers, glass tile backsplash and a breakfast bar. Sliding doors lead to an enclosed wrap around sunporch that's perfect for dining and entertaining in all seasons. The owners suite offers walk-in closets, doorway to the balcony, and a luxury bath with both a tub and shower and new vanities. Guest suite features a dressing room, full bath with new vanity and sunporch entry. New HVAC system with a high efficiency heat pump and new Maytag washer and dryer. New roof installed in 2018. Make this your new beach home or getaway, minutes from community dog park, dining, shopping and attractions.
Location
State DE
County Sussex
Area Lewes Rehoboth Hundred (31009)
Zoning MR
Rooms
Other Rooms Dining Room, Primary Bedroom, Bedroom 2, Kitchen, Foyer, Great Room, Laundry, Primary Bathroom, Full Bath
Main Level Bedrooms 2
Interior
Interior Features Carpet, Ceiling Fan(s), Dining Area, Elevator, Floor Plan - Open, Window Treatments, Walk-in Closet(s), Tub Shower, Stall Shower, Entry Level Bedroom, Primary Bath(s), Breakfast Area, Upgraded Countertops
Hot Water Electric
Heating Forced Air, Heat Pump - Gas BackUp
Cooling Central A/C, Ceiling Fan(s)
Flooring Carpet, Ceramic Tile
Equipment Built-In Microwave, Dishwasher, Disposal, Dryer, Oven/Range - Electric, Refrigerator, Stainless Steel Appliances, Washer, Water Heater, Intercom
Fireplace N
Window Features Sliding
Appliance Built-In Microwave, Dishwasher, Disposal, Dryer, Oven/Range - Electric, Refrigerator, Stainless Steel Appliances, Washer, Water Heater, Intercom
Heat Source Electric, Propane - Owned
Laundry Main Floor
Exterior
Exterior Feature Enclosed, Porch(es), Wrap Around
Garage Garage - Front Entry, Garage Door Opener, Inside Access
Garage Spaces 2.0
Amenities Available Common Grounds, Gated Community
Waterfront N
Water Access N
Roof Type Shingle
Accessibility Elevator
Porch Enclosed, Porch(es), Wrap Around
Parking Type Attached Garage, Driveway
Attached Garage 1
Total Parking Spaces 2
Garage Y
Building
Story 2
Unit Features Garden 1 - 4 Floors
Foundation Slab
Sewer Public Sewer
Water Public
Architectural Style Unit/Flat
Level or Stories 2
Additional Building Above Grade, Below Grade
Structure Type Vaulted Ceilings
New Construction N
Schools
School District Cape Henlopen
Others
HOA Fee Include Common Area Maintenance,Management,Snow Removal,Trash,Ext Bldg Maint,Insurance,Lawn Maintenance,Reserve Funds,Road Maintenance,Security Gate
Senior Community No
Tax ID 334-6.00-553.06-8.4F
Ownership Condominium
Acceptable Financing Cash, Conventional
Horse Property N
Listing Terms Cash, Conventional
Financing Cash,Conventional
Special Listing Condition Standard
Read Less Info
Want to know what your home might be worth? Contact us for a FREE valuation!

Our team is ready to help you sell your home for the highest possible price ASAP

Bought with ADAM KSEBE • Long & Foster Real Estate, Inc.
GET MORE INFORMATION




