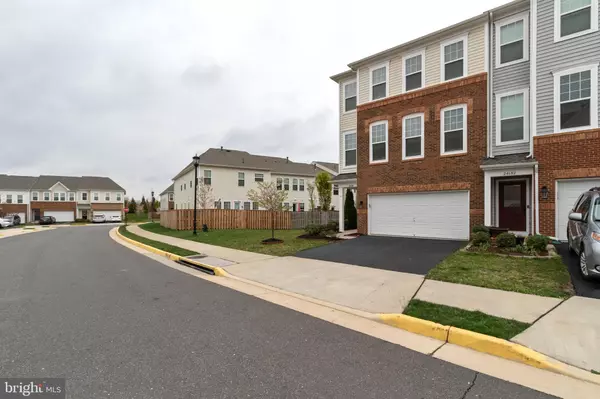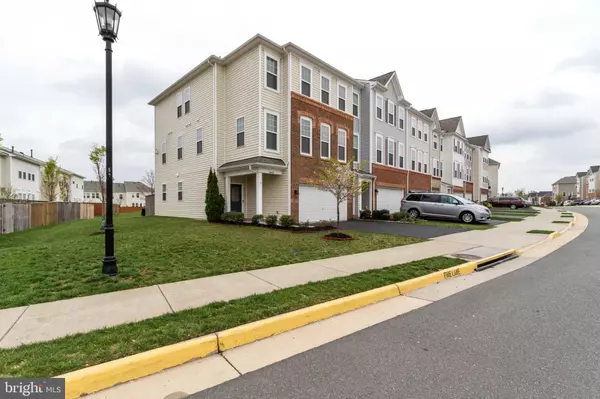For more information regarding the value of a property, please contact us for a free consultation.
Key Details
Sold Price $529,900
Property Type Townhouse
Sub Type End of Row/Townhouse
Listing Status Sold
Purchase Type For Sale
Square Footage 2,908 sqft
Price per Sqft $182
Subdivision Stone Ridge
MLS Listing ID VALO407370
Sold Date 05/22/20
Style Other
Bedrooms 4
Full Baths 3
Half Baths 1
HOA Fees $95/mo
HOA Y/N Y
Abv Grd Liv Area 2,908
Originating Board BRIGHT
Year Built 2014
Annual Tax Amount $5,011
Tax Year 2020
Lot Size 3,485 Sqft
Acres 0.08
Property Description
Back on market - financing fell thru. Video tour and 3D tour available at: properties.myhouselens.com/ub/21833/24680%20Capecastle%20Terrace,%20Aldie,%20VA%2020105 (paste into browser making sure no space anywhere or try "bit.ly/2x2HOjI" - exclude quotes). Beautiful end unit 4 BR, 3.5 Bath, Andover Model Van Metre townhouse that is rarely available. Biggest model in subdivision - at 2,908 sq ft per Loudoun County. The upgraded gourmet kitchen has granite counter tops, mahogany cabinets, GE Profile stainless steel appliances, including the requisite 5 gas burners for professional chefs and commercial quality GE Monogram SS range hood. A walk-in pantry provides plenty of room to stock up on favorite foods. The fridge includes an ice and water dispenser. The entire second level has upgraded hand-scraped mahogany wood floors. The Great Room is pre-wired in the ceiling for surround speakers. There is also gas fireplace and a convenient half bath on the second level. Thanks to the jumbo size of this largest model, the TOP FLOOR boasts 4 bedrooms that are still spacious and 2 full baths. The master bedroom has tray ceilings, his and her walk-in closets, and a master bathroom with his/her vanities with granite, and roman shower with decorative tiling. Front-load, SS washer and dryer are conveniently located on the top level, along with another full bath. The BOTTOM level is entirely above grade and boasts a large recreation room, a 2 car garage with a 50 amp electric car charger, a closet, and another full bathroom. The home has recessed lighting in every level and especially on the second level and was built with category 6 ethernet jacks in every room! 6 ceiling fans throughout the home. The builder's WARRANTYPLUS still covers the entirety of the home's structure for about 4 more years. The home is 15 minutes from Dulles Airport and the Silver Line Metro and is within walking distance of Premium Commuter Bus Service and multiple park n ride lots within Stone Ridge. Loudoun County Transit service from the park n rides to stops including Wiehle-Reston East and West Falls Church Metro Stations, as well as stops in Rosslyn, Crystal City, the Pentagon, and Washington, D.C. 2016 Replacements: roofing including shingles (25 year life on new shingles), ridge vent, rain cap, flashings, and ice/water shield, siding including new air/moisture barrier house wrap, gutters/downspouts, exterior lighting fixture, garage door, and window screens. 2019: installed NEMA 15-40 outlet in garage with dedicated 50 amp circuit for charging an electric vehicle. Stone Ridge Community. Over 5 miles of trails, 3 swimming pools, including one competition size, Tot lots throughout the community, a Basketball court and tennis courts, the Byrne Ridge County Park in the center of the community, with batting cages, concessions building, picnic areas, restrooms, and fields for baseball, football, soccer, lacrosse, and softball! All amenities just a walk away from your home. The amphitheater - a great stage for concerts, plays and events. The Farmers Market at the Gum Spring office Building every Saturday. A yearly community yard sale. Aquatic Playground & outdoor movie. Annual Steak & Crab Festival and Wine Tasting. Event Lawn for Easter Egg Hunts and PetFest.
Location
State VA
County Loudoun
Zoning 05
Interior
Hot Water Natural Gas
Heating Forced Air
Cooling Central A/C
Fireplaces Number 1
Heat Source Natural Gas
Exterior
Parking Features Basement Garage, Inside Access
Garage Spaces 2.0
Water Access N
Accessibility None
Attached Garage 2
Total Parking Spaces 2
Garage Y
Building
Story 3+
Sewer Public Sewer
Water Public
Architectural Style Other
Level or Stories 3+
Additional Building Above Grade, Below Grade
New Construction N
Schools
Elementary Schools Goshen Post
Middle Schools Mercer
High Schools John Champe
School District Loudoun County Public Schools
Others
Senior Community No
Tax ID 247297989000
Ownership Fee Simple
SqFt Source Assessor
Special Listing Condition Standard
Read Less Info
Want to know what your home might be worth? Contact us for a FREE valuation!

Our team is ready to help you sell your home for the highest possible price ASAP

Bought with Rodney B Appleton • CENTURY 21 New Millennium



