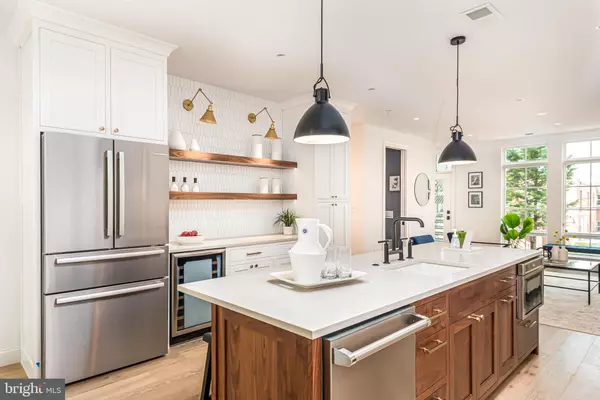For more information regarding the value of a property, please contact us for a free consultation.
Key Details
Sold Price $975,000
Property Type Condo
Sub Type Condo/Co-op
Listing Status Sold
Purchase Type For Sale
Square Footage 1,660 sqft
Price per Sqft $587
Subdivision Mount Vernon
MLS Listing ID DCDC465122
Sold Date 08/25/20
Style Transitional
Bedrooms 3
Full Baths 2
Half Baths 1
Condo Fees $283/mo
HOA Y/N N
Abv Grd Liv Area 1,660
Originating Board BRIGHT
Year Built 2020
Tax Year 2020
Property Description
"Walker's paradise with a walk score of 94" Welcome to Abbott Row! Lock 7 Developments latest project. Abbott Row is a collection of 4 luxury residences located in the heart of the Historic Mount Vernon Square neighborhood. Nothing was overlooked in the building of these stunning boutique condos. Lock 7 fine-tuned every detail to perfection from the perfect floor plans to the handmade custom cabinets, every aspect went through a tireless decision-making process until the best possible outcome was reached. Unit 1 is a two bedroom plus large den (den is bedroom sized and has its own large closet) and is the epitome of DC living built for entertaining with a large open floor plan, huge windows, one of a kind custom kitchen that acts as the perfect centerpiece, designer luxury bathrooms, flawless owners suite with large walk-in closet and so much more. This historic neighborhood has never seen residences like this before, masterfully blending DC's past and present, located perfectly for business and pleasure. Situated close to the intersection of 5th and M street NW. Abbott Row's prime location puts it at the center of the hustle and bustle of DC's downtown scene while being uniquely placed on a Historic residential block. Beyond the iconic triangle that lies at its center, Mount Vernon Square has plenty of recreation to offer. For date night or a delicious lunch, Farmers & Distillers, RPM Italian, and Prather's on the Alley are nearby. Please visit https://abbottrow.com/ for more details and 4K videos. Parking is for sale. All sqft is approx.
Location
State DC
County Washington
Zoning RF1
Rooms
Basement Fully Finished
Interior
Interior Features Built-Ins, Dining Area, Floor Plan - Open, Kitchen - Gourmet, Kitchen - Island, Primary Bath(s), Recessed Lighting, Walk-in Closet(s)
Hot Water Electric
Heating Forced Air
Cooling Central A/C
Fireplace N
Heat Source Electric
Laundry Dryer In Unit, Washer In Unit
Exterior
Garage Spaces 1.0
Amenities Available None
Waterfront N
Water Access N
Accessibility None
Total Parking Spaces 1
Garage N
Building
Story 2
Sewer Public Sewer
Water Public
Architectural Style Transitional
Level or Stories 2
Additional Building Above Grade
New Construction Y
Schools
School District District Of Columbia Public Schools
Others
Pets Allowed Y
HOA Fee Include Ext Bldg Maint,Gas,Insurance,Reserve Funds,Trash,Water,Sewer
Senior Community No
Tax ID NO TAX RECORD
Ownership Condominium
Horse Property N
Special Listing Condition Standard
Pets Description Dogs OK, Cats OK
Read Less Info
Want to know what your home might be worth? Contact us for a FREE valuation!

Our team is ready to help you sell your home for the highest possible price ASAP

Bought with Janet L Gresh • Keller Williams Realty
GET MORE INFORMATION




