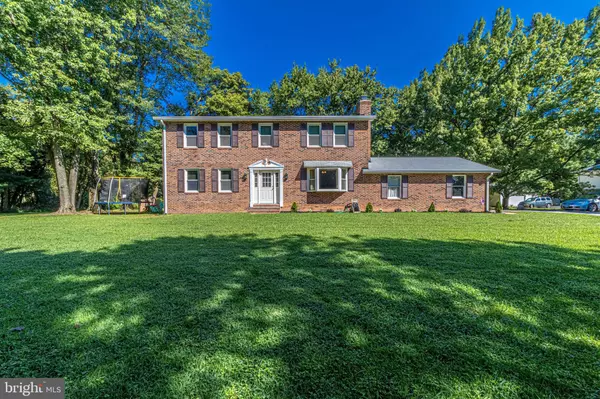For more information regarding the value of a property, please contact us for a free consultation.
Key Details
Sold Price $365,000
Property Type Single Family Home
Sub Type Detached
Listing Status Sold
Purchase Type For Sale
Square Footage 1,920 sqft
Price per Sqft $190
Subdivision Jackson Ridge
MLS Listing ID MDBC481336
Sold Date 02/28/20
Style Colonial
Bedrooms 4
Full Baths 2
Half Baths 1
HOA Y/N N
Abv Grd Liv Area 1,920
Originating Board BRIGHT
Year Built 1977
Annual Tax Amount $4,144
Tax Year 2018
Lot Size 1.270 Acres
Acres 1.27
Lot Dimensions 2.00 x
Property Description
Stunning brick-front colonial boasting 4 bedrooms and 2.5 baths sitting on a 1.2 acre lot in lovely Jackson Ridge. Complete with 2-car side load garage and long driveway offering additional parking, this home has all the space you'll need for family and friends. Enter into foyer hall featuring stone floors, chair rail, and facing hardwood stairs to the upper level. To the right of the hallway, gleaming hardwood floors shine with natural light from the front-facing bay window in the living room. Wood burning fireplace with brick surround reaching the ceiling & wooden mantle makes this room extra cozy. Step down to the left of the hallway into the family room featuring chair rail and two large windows. Hardwood floors extend through the circular floor plan as you step up from the family room into the separate dining room. Light and neutral with more chair rail, the dining room sits conveniently off of the large kitchen space. Gorgeous eat in kitchen with island including cook top, shining cabinets, bold back splash, and stainless steel appliances. Recessed light and perfectly placed window over the sink facing the rear adds the perfect touch to this space. Ceiling fan over large eat in table area and slider to partially covered rear deck. Pantry for additional storage and half bath at the garage entryway. Upper level features a large master bedroom suite with hardwood floors and ceiling fan. Walk in closet and master bath with large vanity, tub and shower combo, and linen closet. Hardwood floors stretch throughout the upper level and into the three additional bedrooms of generous size, all of which feature ceiling fans and spacious closets. Full bath in hall. Basement receives partial daylight, provides tons of storage space, and is ready for your creative finishing. Walk up to rear yard from basement. Mature trees in beautiful level lot with shed for all of your outdoor storage needs. Fresh paint throughout! Conveniently located near shopping, grocery, and parks in Jacksonville! This one is a MUST SEE! WOW!
Location
State MD
County Baltimore
Zoning *
Rooms
Basement Daylight, Full, Connecting Stairway
Interior
Interior Features Ceiling Fan(s), Chair Railings, Dining Area, Breakfast Area, Kitchen - Eat-In, Kitchen - Island, Kitchen - Table Space, Primary Bath(s), Pantry, Recessed Lighting, Wood Stove, Wood Floors, Walk-in Closet(s), Upgraded Countertops, Tub Shower, Window Treatments
Hot Water Oil
Heating Forced Air
Cooling Central A/C, Ceiling Fan(s)
Flooring Hardwood
Fireplaces Number 1
Fireplaces Type Fireplace - Glass Doors, Screen, Brick
Equipment Dryer, Washer, Dishwasher, Freezer, Icemaker, Stove, Stainless Steel Appliances, Water Conditioner - Owned
Fireplace Y
Window Features Screens
Appliance Dryer, Washer, Dishwasher, Freezer, Icemaker, Stove, Stainless Steel Appliances, Water Conditioner - Owned
Heat Source Electric
Exterior
Exterior Feature Deck(s)
Garage Garage - Side Entry, Garage Door Opener, Inside Access
Garage Spaces 2.0
Waterfront N
Water Access N
Accessibility None
Porch Deck(s)
Attached Garage 2
Total Parking Spaces 2
Garage Y
Building
Story 3+
Sewer Septic Exists
Water Well
Architectural Style Colonial
Level or Stories 3+
Additional Building Above Grade, Below Grade
New Construction N
Schools
School District Baltimore County Public Schools
Others
Senior Community No
Tax ID 04101800000235
Ownership Fee Simple
SqFt Source Estimated
Security Features Electric Alarm
Special Listing Condition Standard
Read Less Info
Want to know what your home might be worth? Contact us for a FREE valuation!

Our team is ready to help you sell your home for the highest possible price ASAP

Bought with Samuel Palmer • Compass Home Group, LLC
GET MORE INFORMATION




