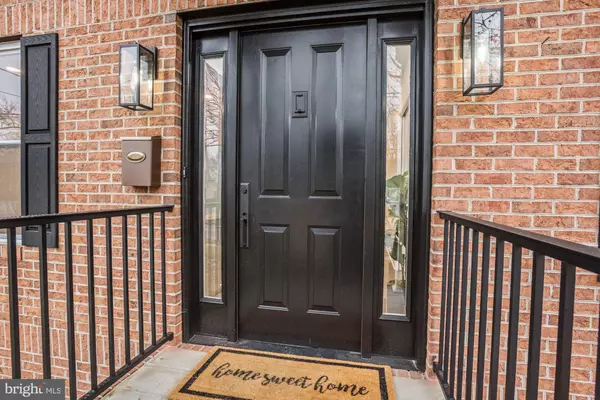For more information regarding the value of a property, please contact us for a free consultation.
Key Details
Sold Price $450,000
Property Type Single Family Home
Sub Type Detached
Listing Status Sold
Purchase Type For Sale
Square Footage 2,400 sqft
Price per Sqft $187
Subdivision Westmont
MLS Listing ID NJCD388740
Sold Date 05/08/20
Style Colonial
Bedrooms 4
Full Baths 2
Half Baths 1
HOA Y/N N
Abv Grd Liv Area 2,400
Originating Board BRIGHT
Year Built 1989
Annual Tax Amount $11,564
Tax Year 2019
Lot Size 7,500 Sqft
Acres 0.17
Lot Dimensions 50.00 x 150.00
Property Description
This completely turnkey home is only 10 minutes walk to hip and happening DOWNTOWN WESTMONT, in the Haddon Township School District. This breathtaking home is walking distance to either Collingswood or Westmont PATCO Speedline for easy commute into the city. All the award-winning restaurants and amenities of downtown Collingswood or historic downtown Haddonfield, and the fabulous Crystal Lake Pool, are within close proximity, making this a fantastic location. This home has some of the finest finishes you'll see. NEW roof, NEW windows, NEW HVAC system, NEW hot water heater, NEW hardwood flooring, NEW fixtures and fittings, all NEW NEW NEW! Featuring over 2400 sqft of living space; a luxuriously large master retreat with giant walk-in closet; two additional oversized bedrooms with large double closets on the second floor; a fourth bedroom on the first floor (currently serving as an office); two gorgeous designer bathrooms and a powder room; a large formal living room; a family room with marble-tiled wood-burning fireplace and cathedral ceiling; a formal dining room; an eat-in kitchen with designer fixtures, granite worktops and stainless steel appliances; and first floor laundry. The full 8ft high ceiling basement with a new sump pump, could even be finished off for another living room. Private driveway parking for three vehicles, a large fenced-in backyard, and a she-shed with it's own electric supply! This gorgeous home has been lovingly remodeled and is ready for its next owner to fall in love! Call or text us today for your own private tour.
Location
State NJ
County Camden
Area Haddon Twp (20416)
Zoning RESIDENTIAL
Direction Southwest
Rooms
Other Rooms Living Room, Dining Room, Primary Bedroom, Bedroom 2, Bedroom 3, Kitchen, Family Room, Basement, Bedroom 1, Laundry, Bathroom 1, Attic, Primary Bathroom, Half Bath
Basement Unfinished, Drainage System, Sump Pump
Main Level Bedrooms 1
Interior
Interior Features Attic, Breakfast Area, Built-Ins, Ceiling Fan(s), Dining Area, Entry Level Bedroom, Family Room Off Kitchen, Kitchen - Eat-In, Kitchen - Gourmet, Kitchen - Island, Primary Bath(s), Pantry, Recessed Lighting, Tub Shower, Upgraded Countertops, Walk-in Closet(s), Wood Floors
Hot Water Natural Gas
Heating Forced Air
Cooling Central A/C
Flooring Hardwood
Fireplaces Number 1
Fireplaces Type Wood
Equipment Stainless Steel Appliances, Built-In Microwave, Dishwasher, Disposal, Refrigerator
Furnishings No
Fireplace Y
Window Features Double Pane
Appliance Stainless Steel Appliances, Built-In Microwave, Dishwasher, Disposal, Refrigerator
Heat Source Natural Gas
Laundry Main Floor
Exterior
Fence Fully, Chain Link
Utilities Available Electric Available, Natural Gas Available, Sewer Available, Water Available
Waterfront N
Water Access N
Roof Type Shingle
Accessibility None
Garage N
Building
Story 2
Sewer Public Sewer
Water Public
Architectural Style Colonial
Level or Stories 2
Additional Building Above Grade, Below Grade
Structure Type Dry Wall,Vaulted Ceilings
New Construction N
Schools
Elementary Schools Stoy E.S.
Middle Schools William G Rohrer
High Schools Haddon Township H.S.
School District Haddon Township Public Schools
Others
Senior Community No
Tax ID 16-00020 05-00011
Ownership Fee Simple
SqFt Source Estimated
Horse Property N
Special Listing Condition Standard
Read Less Info
Want to know what your home might be worth? Contact us for a FREE valuation!

Our team is ready to help you sell your home for the highest possible price ASAP

Bought with Carolyn C Fulginiti • Weichert Realtors-Cherry Hill
GET MORE INFORMATION




