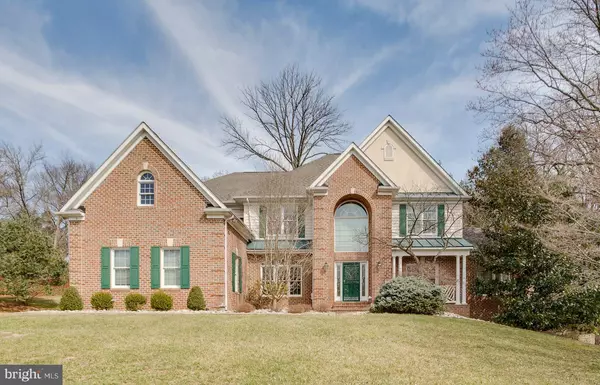Bought with Kate A Barnhart • Keller Williams Gateway LLC
For more information regarding the value of a property, please contact us for a free consultation.
Key Details
Sold Price $806,000
Property Type Single Family Home
Sub Type Detached
Listing Status Sold
Purchase Type For Sale
Square Footage 5,298 sqft
Price per Sqft $152
Subdivision Helmsley Court
MLS Listing ID MDBC498830
Sold Date 09/30/20
Style Colonial
Bedrooms 6
Full Baths 5
HOA Fees $12/ann
HOA Y/N Y
Abv Grd Liv Area 3,798
Year Built 2000
Annual Tax Amount $12,547
Tax Year 2019
Lot Size 0.690 Acres
Acres 0.69
Property Sub-Type Detached
Source BRIGHT
Property Description
BEAUTY, QUALITY, LOCATION!! Well appointed, sun-filled, private 6 BR, 5 full BA custom brick home w/3 car garage set on a private .7acre lot in the quiet, extremely desirable Helmsley Court neighborhood close to everything!! Hardwood floors all over. Large 2nd floor MBR suite with sitting area, huge walk-in closet, gas fireplace with adjacent laundry room. Separate 2nd floor BR suite. 2 story Great Room with built-ins and gas fireplace, custom kitchen w/ breakfast room and island. Beautiful NEW DECK. Separate, traditional dining room. Main floor bedroom and full bath. High end finished basement with media room, gym, family/party room, wine cellar and tasting room plus full bath and bedroom. Almost 6,000 sq. ft. of exquisite, finished living space. UNBEATABLE LOCATION!! 15 minutes from Downtown, 10 minutes from Towson, 5 minutes from Pikesville, 1 minute from Quarry Lake. Click on the small movie camera icon on the navigation bar right above the main house photo. This property is being co-listed by C21 The Estate Center and Keller Williams Gateway.
Location
State MD
County Baltimore
Zoning 010
Rooms
Other Rooms Living Room, Dining Room, Primary Bedroom, Sitting Room, Bedroom 3, Bedroom 4, Kitchen, Family Room, Breakfast Room, Bedroom 1, Sun/Florida Room, Exercise Room, Great Room, Laundry, Other, Media Room, Bedroom 6, Bathroom 1, Bathroom 3
Basement Connecting Stairway, Daylight, Partial, Fully Finished, Outside Entrance, Improved, Walkout Level, Windows
Main Level Bedrooms 1
Interior
Interior Features Attic, Bar, Breakfast Area, Built-Ins, Carpet, Ceiling Fan(s), Chair Railings, Dining Area, Double/Dual Staircase, Entry Level Bedroom, Family Room Off Kitchen, Floor Plan - Open, Formal/Separate Dining Room, Intercom, Kitchen - Gourmet, Kitchen - Island, Primary Bath(s), Recessed Lighting, Pantry, Soaking Tub, Stall Shower, Tub Shower, Upgraded Countertops, Sprinkler System, Walk-in Closet(s), Wet/Dry Bar, Wine Storage, Wood Floors
Hot Water Natural Gas
Heating Forced Air
Cooling Central A/C
Fireplaces Number 2
Equipment Built-In Microwave, Cooktop, Dishwasher, Disposal, Dryer, Dryer - Front Loading, Icemaker, Intercom, Oven - Double, Stove, Washer, Water Heater
Furnishings No
Appliance Built-In Microwave, Cooktop, Dishwasher, Disposal, Dryer, Dryer - Front Loading, Icemaker, Intercom, Oven - Double, Stove, Washer, Water Heater
Heat Source Natural Gas
Exterior
Parking Features Additional Storage Area, Garage - Front Entry, Garage Door Opener, Inside Access
Garage Spaces 3.0
Water Access N
Accessibility 2+ Access Exits
Attached Garage 3
Total Parking Spaces 3
Garage Y
Building
Lot Description Front Yard, Backs to Trees, Landscaping
Story 2
Sewer Public Sewer
Water Public
Architectural Style Colonial
Level or Stories 2
Additional Building Above Grade, Below Grade
New Construction N
Schools
School District Baltimore County Public Schools
Others
Pets Allowed Y
Senior Community No
Tax ID 04032100010869
Ownership Fee Simple
SqFt Source Assessor
Acceptable Financing Cash, Conventional, FHA
Horse Property N
Listing Terms Cash, Conventional, FHA
Financing Cash,Conventional,FHA
Special Listing Condition Standard
Pets Allowed No Pet Restrictions
Read Less Info
Want to know what your home might be worth? Contact us for a FREE valuation!

Our team is ready to help you sell your home for the highest possible price ASAP




