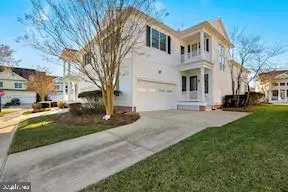For more information regarding the value of a property, please contact us for a free consultation.
Key Details
Sold Price $415,000
Property Type Single Family Home
Sub Type Twin/Semi-Detached
Listing Status Sold
Purchase Type For Sale
Square Footage 2,275 sqft
Price per Sqft $182
Subdivision Bayside
MLS Listing ID DESU153392
Sold Date 06/30/20
Style Coastal
Bedrooms 3
Full Baths 3
HOA Fees $268/qua
HOA Y/N Y
Abv Grd Liv Area 2,275
Originating Board BRIGHT
Year Built 2005
Annual Tax Amount $1,430
Tax Year 2019
Lot Size 5,197 Sqft
Acres 0.12
Property Description
Former Model Home overlooks a large pond with fountain located in the award winning Bayside Community. Only 4 miles from Fenwick Island, DE beaches with a plethora of amenities including multiple swimming pools, fitness center, community center, tennis, kayak launch, available golf memberships to the Jack Nicklaus Signature golf course, The Freeman Stage and much more. This FURNISHED "Lewes" model home has 3 Bedrooms, 3 full baths, and very spacious loft used as a Media Room with Surround sound. Open floor plan complete with recently upgraded hardwood floors and soaring high ceilings. Inviting kitchen boasts new stainless steel appliances, upgraded 42 inch cabinetry, island, breakfast bar, and solid surface counters. Living room and light filled dining room with deck access are embellished with beautiful crown molding and wainscot throughout. Master bedroom features tray ceiling and en-suite bath with jetted tub and double sink vanity. An additional bedroom and full bath conclude the main level. Upper level contains covered balcony and second master bedroom with en-suite bath in addition to media room. Other upgrades include stairs and trim. Recent updates include A/C, surround sound, and all kitchen appliances. Experience the luxury of low-maintenance living!
Location
State DE
County Sussex
Area Baltimore Hundred (31001)
Zoning L
Rooms
Other Rooms Living Room, Dining Room, Primary Bedroom, Bedroom 2, Kitchen, Laundry, Loft
Main Level Bedrooms 2
Interior
Interior Features Attic, Breakfast Area, Carpet, Ceiling Fan(s), Chair Railings, Crown Moldings, Combination Dining/Living, Dining Area, Entry Level Bedroom, Floor Plan - Open, Kitchen - Island, Primary Bath(s), Upgraded Countertops, Wainscotting, Walk-in Closet(s), WhirlPool/HotTub, Wood Floors
Hot Water Propane
Heating Forced Air, Heat Pump(s)
Cooling Central A/C, Ceiling Fan(s)
Flooring Hardwood, Carpet, Ceramic Tile
Fireplaces Number 1
Fireplaces Type Gas/Propane
Equipment Dryer, Built-In Microwave, Dishwasher, Disposal, Dryer - Front Loading, Energy Efficient Appliances, Exhaust Fan, Freezer, Icemaker, Microwave, Oven - Self Cleaning, Oven/Range - Gas, Refrigerator, Stainless Steel Appliances, Washer, Water Dispenser, Water Heater
Furnishings Yes
Fireplace Y
Window Features Atrium,Energy Efficient,Screens
Appliance Dryer, Built-In Microwave, Dishwasher, Disposal, Dryer - Front Loading, Energy Efficient Appliances, Exhaust Fan, Freezer, Icemaker, Microwave, Oven - Self Cleaning, Oven/Range - Gas, Refrigerator, Stainless Steel Appliances, Washer, Water Dispenser, Water Heater
Heat Source Electric
Laundry Has Laundry, Main Floor
Exterior
Exterior Feature Deck(s)
Garage Garage - Side Entry
Garage Spaces 2.0
Amenities Available Bar/Lounge, Beach, Exercise Room, Fitness Center, Golf Course, Golf Course Membership Available, Hot tub, Meeting Room, Party Room, Pool - Indoor, Pool - Outdoor, Putting Green, Sauna, Swimming Pool, Tennis Courts, Tot Lots/Playground, Volleyball Courts, Other
Waterfront N
Water Access N
View Pond, Street, Trees/Woods
Roof Type Architectural Shingle
Accessibility Other
Porch Deck(s)
Attached Garage 2
Total Parking Spaces 2
Garage Y
Building
Story 2
Sewer Public Sewer
Water Public
Architectural Style Coastal
Level or Stories 2
Additional Building Above Grade, Below Grade
Structure Type Dry Wall,Other,9'+ Ceilings
New Construction N
Schools
School District Indian River
Others
HOA Fee Include Common Area Maintenance,Custodial Services Maintenance,Lawn Maintenance,Snow Removal
Senior Community No
Tax ID 533-19.00-820.00
Ownership Fee Simple
SqFt Source Estimated
Security Features Main Entrance Lock,Security System,Smoke Detector
Acceptable Financing Cash, Conventional
Listing Terms Cash, Conventional
Financing Cash,Conventional
Special Listing Condition Standard
Read Less Info
Want to know what your home might be worth? Contact us for a FREE valuation!

Our team is ready to help you sell your home for the highest possible price ASAP

Bought with EMILY WILLIAMS • Keller Williams Realty
GET MORE INFORMATION




