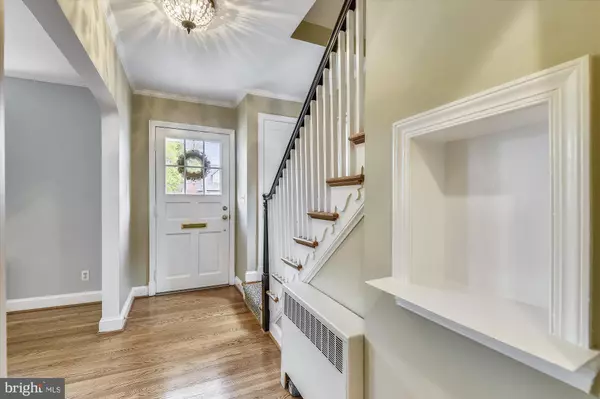For more information regarding the value of a property, please contact us for a free consultation.
Key Details
Sold Price $1,306,250
Property Type Single Family Home
Sub Type Detached
Listing Status Sold
Purchase Type For Sale
Square Footage 3,582 sqft
Price per Sqft $364
Subdivision Timber Branch Park
MLS Listing ID VAAX240902
Sold Date 03/09/20
Style Colonial
Bedrooms 5
Full Baths 4
Half Baths 1
HOA Y/N N
Abv Grd Liv Area 3,022
Originating Board BRIGHT
Year Built 1947
Annual Tax Amount $13,441
Tax Year 2020
Lot Size 9,375 Sqft
Acres 0.22
Property Description
Elegant, Immaculate and Sophisticated are just a few words that describe this incredible home. Thoughtfully updated throughout and expanded to include a gorgeous gourmet kitchen with exquisite Calcutta Gold marble countertops, subway tile backsplash, custom cabinetry wiunder cabinet lighting, Thermador and Kitchen Aid appliances, including a six-burner stove, second wall oven, warming drawer, built-in microwave, wine refrigerator and walk-in pantry. The expansive island overlooks the family room and has seating for four; additional table space and banquette seating in the beautiful bay window. Spectacular step-down family room with an impressive coffered ceiling, handsome built-in bookcases flanking a gas fireplace and slate surround. French doors open to the patio and a very private fenced and landscaped yard that backs to trees. Traditional living room with wood burning fireplace, crown and panel moldings in the formal dining room, private office, first floor powder room and a handy main level laundry room. Glorious master bedroom suite with a dramatic tray ceiling and ample closet space. The master bath offers separate marble topped vanities, beautiful tiling, glass enclosed shower, a private loo and a charming window seat. There is a second master suite with a walk-in closet and two more bedrooms on this level and yet another bedroom on the fourth floor. The fully finished basement has an outside entrance and offers a third fireplace, full bath, wet bar and a bonus in-law/au pair suite. Detached tandem garage provides plenty of room for two cars, plus tons of space for storage or it could be converted into a fabulous studio! Call today for a private showing!
Location
State VA
County Alexandria City
Zoning R 8
Rooms
Other Rooms Living Room, Dining Room, Primary Bedroom, Bedroom 2, Bedroom 3, Bedroom 4, Kitchen, Family Room, Breakfast Room, Sun/Florida Room, In-Law/auPair/Suite, Recreation Room, Primary Bathroom
Basement Full, Fully Finished, Side Entrance
Interior
Interior Features Breakfast Area, Built-Ins, Ceiling Fan(s), Chair Railings, Crown Moldings, Dining Area, Floor Plan - Traditional, Kitchen - Gourmet, Kitchen - Island, Primary Bath(s), Recessed Lighting, Upgraded Countertops, Window Treatments, Wood Floors, Carpet, Walk-in Closet(s), Formal/Separate Dining Room
Hot Water Natural Gas
Heating Radiant, Zoned
Cooling Central A/C, Ceiling Fan(s), Zoned
Flooring Carpet, Hardwood
Fireplaces Number 3
Fireplaces Type Gas/Propane, Mantel(s), Screen, Wood
Equipment Built-In Microwave, Cooktop, Dishwasher, Disposal, Icemaker, Oven - Wall, Refrigerator, Six Burner Stove, Exhaust Fan, Stainless Steel Appliances, Range Hood, Water Heater
Furnishings No
Fireplace Y
Window Features Replacement,Bay/Bow
Appliance Built-In Microwave, Cooktop, Dishwasher, Disposal, Icemaker, Oven - Wall, Refrigerator, Six Burner Stove, Exhaust Fan, Stainless Steel Appliances, Range Hood, Water Heater
Heat Source Natural Gas
Laundry Main Floor
Exterior
Exterior Feature Patio(s)
Garage Garage - Front Entry
Garage Spaces 1.0
Waterfront N
Water Access N
View Trees/Woods
Accessibility None
Porch Patio(s)
Total Parking Spaces 1
Garage Y
Building
Story 3+
Sewer Public Sewer
Water Public
Architectural Style Colonial
Level or Stories 3+
Additional Building Above Grade, Below Grade
New Construction N
Schools
Elementary Schools Douglas Macarthur
Middle Schools George Washington
High Schools Alexandria City
School District Alexandria City Public Schools
Others
Senior Community No
Tax ID 033.03-14-05
Ownership Fee Simple
SqFt Source Estimated
Horse Property N
Special Listing Condition Standard
Read Less Info
Want to know what your home might be worth? Contact us for a FREE valuation!

Our team is ready to help you sell your home for the highest possible price ASAP

Bought with Laurel W Conger • McEnearney Associates, Inc.
GET MORE INFORMATION




