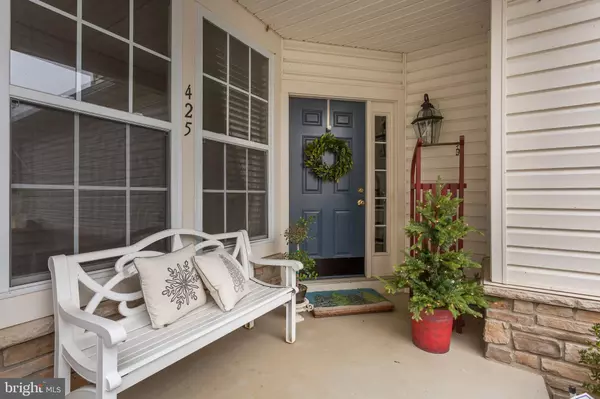For more information regarding the value of a property, please contact us for a free consultation.
Key Details
Sold Price $285,000
Property Type Townhouse
Sub Type Interior Row/Townhouse
Listing Status Sold
Purchase Type For Sale
Square Footage 4,464 sqft
Price per Sqft $63
Subdivision Bulle Rock
MLS Listing ID MDHR242536
Sold Date 07/15/20
Style Traditional
Bedrooms 4
Full Baths 2
Half Baths 1
HOA Fees $353/mo
HOA Y/N Y
Abv Grd Liv Area 2,902
Originating Board BRIGHT
Year Built 2006
Annual Tax Amount $4,139
Tax Year 2019
Lot Size 3,360 Sqft
Acres 0.08
Property Description
PRICE REDUCTION. GORGEOUS VILLA - ONE OF A KIND GATED RESORT COMMUNITY. FIRST LEVEL HAS MASTER BEDROOM WITH GARDEN BATH, WALK-IN CLOSET. GOURMET KITCHEN LEADS TO GREAT ROOM/DINING AREA WITH HIGH CEILINGS, GAS FIREPLACE, NEW FLOORING AND SLIDER TO DECK OVERLOOKING COMMON AREA. UPPER LEVEL HAS ALL NEW NEUTRAL CARPET, ADDITIONAL THREE BEDROOMS, WALK-IN CLOSETS, BATH. ADDITIONAL LOFT AREA WITH VIEW OF LOWER LEVEL LIVING AREA. SELLER WILL CONSIDER COMPLETING LOWER LEVEL FOR RATIFIED CONTRACT, BY JUNE 30TH. STUNNING 37000 SQUARE FOOT CLUBHOUSE, TWO TENNIS COURTS, SHUFFLEBOARD, BOCCE COURT, FITNESS CENTER WITH PROFESSIONAL STAFF, INDOOR AND OUTDOOR POOLS, MILES OF SCENIC WALKING/BIKE PATHS. YOUR HOA INCLUDES LAWN CARE, SNOW REMOVAL, GATE GUARDED ENTRANCES. CLOSE TO AWARD WINNING BULLE ROCK GOLF COURSE AND RESTAURANT.
Location
State MD
County Harford
Zoning RESIDENTIAL
Rooms
Other Rooms Bedroom 2, Bedroom 3, Bedroom 4, Kitchen, Family Room, Den, Basement, Bedroom 1, 2nd Stry Fam Ovrlk
Basement Daylight, Full, Outside Entrance, Rear Entrance, Rough Bath Plumb, Space For Rooms, Walkout Level
Main Level Bedrooms 1
Interior
Interior Features Carpet, Ceiling Fan(s), Combination Dining/Living, Entry Level Bedroom, Family Room Off Kitchen, Floor Plan - Open, Kitchen - Efficiency, Kitchen - Gourmet, Primary Bath(s), Bathroom - Soaking Tub, Sprinkler System, Upgraded Countertops, Walk-in Closet(s)
Heating Forced Air
Cooling Central A/C, Ceiling Fan(s)
Fireplaces Number 1
Fireplaces Type Fireplace - Glass Doors, Gas/Propane
Equipment Built-In Microwave, Dishwasher, Disposal, Dryer, Exhaust Fan, Icemaker, Oven - Self Cleaning, Oven/Range - Gas, Refrigerator, Stove, Washer
Fireplace Y
Appliance Built-In Microwave, Dishwasher, Disposal, Dryer, Exhaust Fan, Icemaker, Oven - Self Cleaning, Oven/Range - Gas, Refrigerator, Stove, Washer
Heat Source Natural Gas
Laundry Main Floor
Exterior
Garage Garage - Front Entry
Garage Spaces 2.0
Amenities Available Billiard Room, Club House, Common Grounds, Elevator, Exercise Room, Fax/Copying, Fitness Center, Game Room, Gated Community, Hot tub, Jog/Walk Path, Library, Meeting Room, Party Room, Pool - Indoor, Pool - Outdoor, Recreational Center, Sauna, Security, Spa, Swimming Pool
Waterfront N
Water Access N
Accessibility None
Parking Type Attached Garage
Attached Garage 2
Total Parking Spaces 2
Garage Y
Building
Story 3
Sewer Public Sewer
Water Public
Architectural Style Traditional
Level or Stories 3
Additional Building Above Grade, Below Grade
New Construction N
Schools
School District Harford County Public Schools
Others
Pets Allowed Y
Senior Community No
Tax ID 1306065422
Ownership Fee Simple
SqFt Source Assessor
Security Features Security Gate
Acceptable Financing Cash, FHA, VA, Conventional
Horse Property N
Listing Terms Cash, FHA, VA, Conventional
Financing Cash,FHA,VA,Conventional
Special Listing Condition Standard
Pets Description Dogs OK, Cats OK
Read Less Info
Want to know what your home might be worth? Contact us for a FREE valuation!

Our team is ready to help you sell your home for the highest possible price ASAP

Bought with Kimberly Kordela • Coldwell Banker Realty
GET MORE INFORMATION




