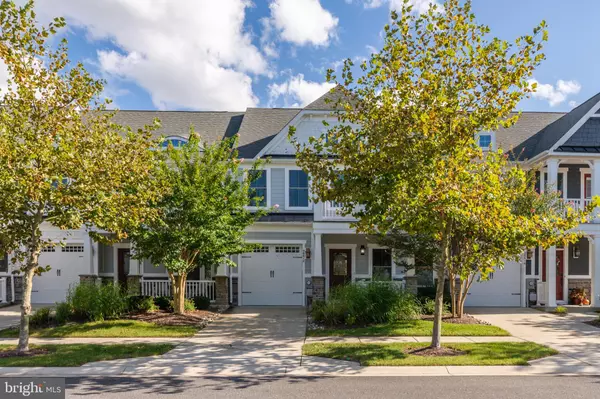For more information regarding the value of a property, please contact us for a free consultation.
Key Details
Sold Price $430,000
Property Type Townhouse
Sub Type Interior Row/Townhouse
Listing Status Sold
Purchase Type For Sale
Square Footage 1,478 sqft
Price per Sqft $290
Subdivision Bayside
MLS Listing ID DESU169348
Sold Date 11/16/20
Style Coastal,Contemporary
Bedrooms 3
Full Baths 2
Half Baths 1
HOA Fees $268/qua
HOA Y/N Y
Abv Grd Liv Area 1,478
Originating Board BRIGHT
Year Built 2013
Annual Tax Amount $1,394
Tax Year 2020
Lot Size 2,614 Sqft
Acres 0.06
Lot Dimensions 28.00 x 98.00
Property Description
The one you have been waiting for is here!!! Built by NV Homes this Cypress Point townhouse comes with a 1-car garage and is merely steps to The Commons pool and bar. This home offers the convenience of 1-level living while offering all the spaciousness for when family and friends come to visit. An elegant formal dining room greets you as you enter the foyer and flows effortlessly into the gourmet kitchen with propane for cooking, granite counters, stainless steel appliances, and a breakfast bar. The 2-story great room is the perfect spot to unwind or entertain. The owner's suite located just off the great room features an enormous California closet and dual his/hers vanities. The 2nd story features a large loft overlooking the great room, 2 guest bedrooms, one with a walk- out Juliet balcony. The upstairs also features highly sought after extra storage space. The home features a back yard ready to be developed with a feature you desire a screened in porch or beautiful inlaid patio running the entire width of your home. Original owner of a home that has been very well maintained and lovingly cared for smack in the middle of Delaware's #1 beach resort community! Bayside features unrivaled amenities with your choice of 4 outdoor pools (one of them right out your door!) and 1 indoor pool all with food, beverage and entertainment options. The Health & Aquatic Center is a state of the art fitness facility with a heated indoor lap pool, full workout gym with locker rooms, saunas and a hot tub. Bayside features miles of walking and biking paths, multiple nature trails, kayaking, stand-up paddle boarding, crabbing and fishing piers. If those activities aren't enough then you can always play a round of golf at Bayside's #1 Signature Jack Nicklaus golf course. During the summer months Bayside also features the Freeman Stage for the Arts attracting nationally acclaimed grammy award winning music acts as well as aspiring local artists. There is truly something for everyone here at Bayside and now is a great chance to own part of that yourself!
Location
State DE
County Sussex
Area Baltimore Hundred (31001)
Zoning MR
Rooms
Main Level Bedrooms 1
Interior
Interior Features Breakfast Area, Carpet, Ceiling Fan(s), Combination Kitchen/Living, Crown Moldings, Dining Area, Entry Level Bedroom, Family Room Off Kitchen, Floor Plan - Open, Kitchen - Gourmet, Kitchen - Eat-In, Pantry, Stall Shower, Tub Shower, Walk-in Closet(s), Window Treatments, Wood Floors
Hot Water Electric
Heating Forced Air
Cooling Central A/C
Flooring Carpet, Hardwood
Equipment Built-In Microwave, Built-In Range, Cooktop, Dishwasher, Disposal, Dryer - Front Loading, Oven - Wall, Refrigerator, Stainless Steel Appliances, Washer, Water Heater - High-Efficiency
Furnishings Partially
Window Features Screens
Appliance Built-In Microwave, Built-In Range, Cooktop, Dishwasher, Disposal, Dryer - Front Loading, Oven - Wall, Refrigerator, Stainless Steel Appliances, Washer, Water Heater - High-Efficiency
Heat Source Electric
Laundry Dryer In Unit, Main Floor, Washer In Unit
Exterior
Garage Garage - Front Entry, Garage Door Opener
Garage Spaces 1.0
Amenities Available Bike Trail, Club House, Common Grounds, Fitness Center, Golf Club, Golf Course, Golf Course Membership Available, Jog/Walk Path, Pier/Dock, Pool - Indoor, Party Room, Pool - Outdoor, Sauna, Basketball Courts
Waterfront N
Water Access N
View Street, Trees/Woods, Garden/Lawn
Roof Type Asphalt
Accessibility None
Attached Garage 1
Total Parking Spaces 1
Garage Y
Building
Story 2
Sewer Public Sewer
Water Public
Architectural Style Coastal, Contemporary
Level or Stories 2
Additional Building Above Grade, Below Grade
Structure Type Dry Wall
New Construction N
Schools
School District Indian River
Others
Pets Allowed Y
HOA Fee Include Common Area Maintenance,Custodial Services Maintenance,Health Club,Lawn Maintenance,Management,Pool(s),Snow Removal,Trash
Senior Community No
Tax ID 533-19.00-1263.01
Ownership Fee Simple
SqFt Source Assessor
Acceptable Financing Cash, Conventional
Horse Property N
Listing Terms Cash, Conventional
Financing Cash,Conventional
Special Listing Condition Standard
Pets Description Cats OK, Dogs OK
Read Less Info
Want to know what your home might be worth? Contact us for a FREE valuation!

Our team is ready to help you sell your home for the highest possible price ASAP

Bought with DANIEL TAGLIENTI • Keller Williams Realty
GET MORE INFORMATION




