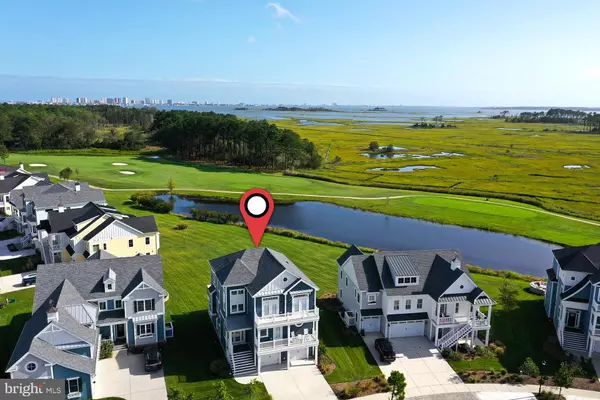For more information regarding the value of a property, please contact us for a free consultation.
Key Details
Sold Price $1,400,000
Property Type Single Family Home
Sub Type Detached
Listing Status Sold
Purchase Type For Sale
Square Footage 4,000 sqft
Price per Sqft $350
Subdivision Bayside
MLS Listing ID DESU169240
Sold Date 11/18/20
Style Craftsman,Coastal
Bedrooms 4
Full Baths 3
Half Baths 2
HOA Fees $253/mo
HOA Y/N Y
Abv Grd Liv Area 4,000
Originating Board BRIGHT
Year Built 2016
Annual Tax Amount $2,132
Tax Year 2020
Lot Size 7,841 Sqft
Acres 0.18
Lot Dimensions 63.00 x 132.00
Property Description
Incredible bay and golf course views only compliment this impeccable Catalina model home. The main living level and heart of the home overlooks the Jack Nicklaus Signature Golf Course and features unparalleled views of the Ocean City skyline. Gourmet kitchen allows entertaining in style with quartz countertops, custom tile backsplash, oversized breakfast bar, a conveniently located tech nook and pantry. An open floor plan offers a Dining area flowing into the Great Room with a fireplace. From the extended screened porch, make your way to the second floor deck to BBQ or relax by the propane stone fireplace. The spacious Guest suite is situated to offer guests plenty of privacy. The master suite with tray ceiling, luxury bath, his and hers walk in closets and a sun deck overlooking the lush green of the 10th hole. There are two additional bedrooms which share a full bath. The first level includes a large media/recreation room. High end upgrades throughout this home include, but not limited to custom white washed wide planked hardwood flooring, designer light fixtures, gourmet kitchen, and custom window treatments. This amenity rich Bayside Community boasts 4 outdoor pools, an indoor pool and superior fitness center, Bay Pavilion/Tiki Bar, kayaking, shopping, dining and Jack Nicklaus Signature Golf Course. Located just 4 miles to the Fenwick Island State Park beaches and Ocean City Beaches.
Location
State DE
County Sussex
Area Baltimore Hundred (31001)
Zoning MR
Rooms
Main Level Bedrooms 1
Interior
Interior Features Breakfast Area, Built-Ins, Butlers Pantry, Carpet, Ceiling Fan(s), Chair Railings, Combination Kitchen/Dining, Combination Dining/Living, Floor Plan - Open, Kitchen - Gourmet, Kitchen - Island, Pantry, Primary Bedroom - Bay Front, Primary Bath(s), Recessed Lighting, Soaking Tub, Stall Shower, Store/Office, Tub Shower, Upgraded Countertops, Wainscotting, Walk-in Closet(s), Window Treatments, Wood Floors
Hot Water Tankless, Propane
Heating Forced Air, Heat Pump - Gas BackUp
Cooling Central A/C
Flooring Ceramic Tile, Hardwood, Carpet
Fireplaces Number 2
Fireplaces Type Gas/Propane, Screen, Stone, Mantel(s)
Equipment Built-In Microwave, Commercial Range, Cooktop, Dishwasher, Disposal, Dryer - Electric, Dryer - Front Loading, Exhaust Fan, Microwave, Oven - Single, Oven/Range - Gas, Range Hood, Refrigerator, Six Burner Stove, Stainless Steel Appliances, Washer, Washer - Front Loading, Water Heater, Water Heater - High-Efficiency, Water Heater - Tankless
Furnishings No
Fireplace Y
Window Features Double Pane,Energy Efficient,Screens
Appliance Built-In Microwave, Commercial Range, Cooktop, Dishwasher, Disposal, Dryer - Electric, Dryer - Front Loading, Exhaust Fan, Microwave, Oven - Single, Oven/Range - Gas, Range Hood, Refrigerator, Six Burner Stove, Stainless Steel Appliances, Washer, Washer - Front Loading, Water Heater, Water Heater - High-Efficiency, Water Heater - Tankless
Heat Source Electric, Propane - Owned
Laundry Upper Floor
Exterior
Exterior Feature Deck(s), Patio(s), Porch(es), Roof, Screened
Garage Garage Door Opener, Garage - Front Entry
Garage Spaces 6.0
Amenities Available Basketball Courts, Beach, Club House, Community Center, Exercise Room, Fitness Center, Game Room, Golf Club, Golf Course, Golf Course Membership Available, Jog/Walk Path, Lake, Meeting Room, Picnic Area, Pier/Dock, Pool - Indoor, Pool - Outdoor, Security, Swimming Pool, Tennis Courts, Tot Lots/Playground, Transportation Service, Volleyball Courts, Water/Lake Privileges
Waterfront Y
Water Access N
Roof Type Architectural Shingle,Metal
Accessibility 36\"+ wide Halls
Porch Deck(s), Patio(s), Porch(es), Roof, Screened
Attached Garage 2
Total Parking Spaces 6
Garage Y
Building
Story 3
Foundation Slab
Sewer Public Sewer
Water Public
Architectural Style Craftsman, Coastal
Level or Stories 3
Additional Building Above Grade, Below Grade
Structure Type 9'+ Ceilings,Tray Ceilings,Dry Wall
New Construction N
Schools
Elementary Schools Lord Baltimore
Middle Schools Selbyville
High Schools Indian River
School District Indian River
Others
HOA Fee Include Common Area Maintenance,Lawn Maintenance,Management,Pier/Dock Maintenance,Snow Removal
Senior Community No
Tax ID 533-19.00-1714.00
Ownership Fee Simple
SqFt Source Assessor
Security Features Carbon Monoxide Detector(s),Security System,Smoke Detector
Acceptable Financing Cash, Conventional
Listing Terms Cash, Conventional
Financing Cash,Conventional
Special Listing Condition Standard
Read Less Info
Want to know what your home might be worth? Contact us for a FREE valuation!

Our team is ready to help you sell your home for the highest possible price ASAP

Bought with TREVOR A. CLARK • 1ST CHOICE PROPERTIES LLC
GET MORE INFORMATION




