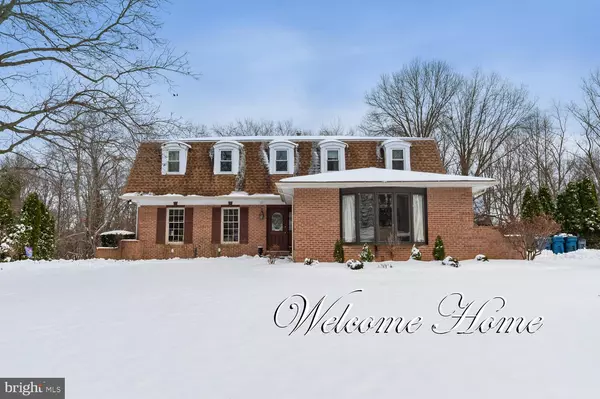For more information regarding the value of a property, please contact us for a free consultation.
Key Details
Sold Price $590,000
Property Type Single Family Home
Sub Type Detached
Listing Status Sold
Purchase Type For Sale
Square Footage 4,198 sqft
Price per Sqft $140
Subdivision Queens Grant
MLS Listing ID PABU510448
Sold Date 04/22/21
Style Colonial
Bedrooms 6
Full Baths 3
Half Baths 1
HOA Y/N N
Abv Grd Liv Area 4,198
Originating Board BRIGHT
Year Built 1970
Annual Tax Amount $9,874
Tax Year 2021
Lot Size 0.409 Acres
Acres 0.41
Lot Dimensions 110.00 x 162.00
Property Description
Don't get lost in this home of over four thousand square feet! Six bedrooms, including an addition that is a fabulous master suite with full bath, overlooking the secluded back yard. Enter the hardwood foyer with the well sized living room and wooden staircase leading to the second floor. The possibilities are endless - where else will you find an eat-in kitchen that offers a SubZero refrigerator, a gas 6-burner cooktop, wall mounted double oven, and island with sink and breakfast bar. Cabinets abound, with a desk and bookcase for the gourmet chef's delight. Spacious dining room and family room are both adjacent. At the back of the yard, downslope from the house, is a wooded area with a small stream that you can enjoy. Also enjoy the pellet stove insert in the fire place that provides plenty of heat. Roof, skylights and upper level windows were all replaced in 2013, in 2020 new driveway and garage door openers.
Location
State PA
County Bucks
Area Lower Makefield Twp (10120)
Zoning R2
Rooms
Other Rooms Living Room, Dining Room, Bedroom 2, Bedroom 3, Bedroom 4, Bedroom 5, Kitchen, Game Room, Family Room, Foyer, Bedroom 1, Exercise Room, Laundry, Bedroom 6, Bathroom 1, Bathroom 2, Bathroom 3, Bonus Room, Half Bath
Basement Full, Fully Finished
Interior
Interior Features Breakfast Area, Carpet, Ceiling Fan(s), Family Room Off Kitchen, Formal/Separate Dining Room, Kitchen - Eat-In, Kitchen - Island, Primary Bath(s), Stall Shower, Walk-in Closet(s), Wood Floors, Tub Shower
Hot Water Natural Gas
Heating Forced Air, Hot Water
Cooling Central A/C
Flooring Carpet, Tile/Brick, Wood
Fireplaces Number 1
Fireplaces Type Wood
Equipment Washer - Front Loading, Cooktop, Disposal, Dryer - Front Loading, Dryer - Electric, Oven - Double, Oven - Wall, Oven/Range - Electric
Furnishings No
Fireplace Y
Appliance Washer - Front Loading, Cooktop, Disposal, Dryer - Front Loading, Dryer - Electric, Oven - Double, Oven - Wall, Oven/Range - Electric
Heat Source Natural Gas
Laundry Main Floor
Exterior
Garage Additional Storage Area, Garage - Side Entry
Garage Spaces 5.0
Waterfront N
Water Access N
View Trees/Woods
Roof Type Architectural Shingle
Accessibility None
Attached Garage 2
Total Parking Spaces 5
Garage Y
Building
Lot Description Backs to Trees, Private, Rear Yard, Front Yard, SideYard(s)
Story 2
Sewer Public Sewer
Water Public
Architectural Style Colonial
Level or Stories 2
Additional Building Above Grade, Below Grade
New Construction N
Schools
School District Pennsbury
Others
Senior Community No
Tax ID 20-039-310
Ownership Fee Simple
SqFt Source Assessor
Special Listing Condition Standard
Read Less Info
Want to know what your home might be worth? Contact us for a FREE valuation!

Our team is ready to help you sell your home for the highest possible price ASAP

Bought with Thomas Kennedy • Keller Williams Real Estate - Newtown
GET MORE INFORMATION




