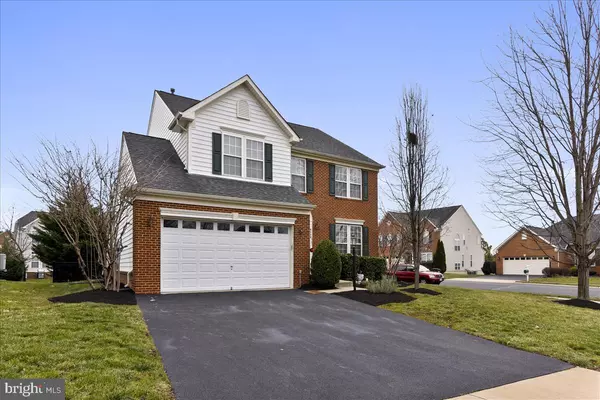For more information regarding the value of a property, please contact us for a free consultation.
Key Details
Sold Price $525,000
Property Type Single Family Home
Sub Type Detached
Listing Status Sold
Purchase Type For Sale
Square Footage 3,852 sqft
Price per Sqft $136
Subdivision Piedmont
MLS Listing ID VAPW484436
Sold Date 05/15/20
Style Colonial
Bedrooms 4
Full Baths 3
Half Baths 1
HOA Fees $175/mo
HOA Y/N Y
Abv Grd Liv Area 2,616
Originating Board BRIGHT
Year Built 2004
Annual Tax Amount $5,989
Tax Year 2020
Lot Size 8,629 Sqft
Acres 0.2
Property Description
Back on the market - Buyer financing fell through. Beautiful well-maintained home by the original motivated owner in sought after Piedmont. This house is situated on a corner lot in a quiet neighborhood with 4 bedrooms, 3.5 baths, new laminate hardwood flooring installed on the first floor in 2020, new sump pump replaced 2020, new HVAC System replaced 2019, new 74-gallon water heater replaced 2019, refrigerator, microwave, dishwasher, and garbage disposal replaced 2018/2017, radon mediation system installed in 2020. Faux wood blinds on all windows. Ceiling fans in all bedrooms. Upper-level master suite with walk-in closet and master bathroom has a double sink, soaking tub and stand up shower. Relax in comfort in the light-filled family room that flows open right off the kitchen. The kitchen has an island that makes entertaining easy. The expanded kitchen gives you a place to eat breakfast, lunch or dinner. Separate formal dining room. Large open full finished basement with full bath with new carpet. Fenced in wrought iron back yard for your entertainment. Security system with motion detector and Ring doorbell with combination lock on front door. 2 car garage along with a driveway for additional parking. Minutes to Routes 15, 29, 50, 66 and new I-66 Gainesville commuter complex. SELLER OFFERING HOME WARRANTY. Piedmont amenities and all-inclusive lifestyle of luxury include controlled gate access, 2 private outdoor pools, 1 indoor pool, and a full-service athletic and fitness center, tennis court, a spacious community center with meeting rooms and business center, and the beautiful Piedmont Athletic Clubhouse and Golf Club with restaurant inside with an 18-hole championship golf course. Located just 10 minutes from Virginia Gateway where you find a movie theater and more shopping and dining, the wineries at Bull Run and La Grande.
Location
State VA
County Prince William
Zoning PMR
Rooms
Other Rooms Living Room, Dining Room, Primary Bedroom, Bedroom 2, Bedroom 3, Bedroom 4, Kitchen, Game Room, Family Room, Foyer, Laundry, Recreation Room, Utility Room, Bathroom 2, Bathroom 3, Primary Bathroom, Half Bath
Basement Other, Connecting Stairway, Fully Finished, Heated, Space For Rooms, Sump Pump, Windows, Interior Access
Interior
Interior Features Breakfast Area, Bar, Butlers Pantry, Ceiling Fan(s), Family Room Off Kitchen, Floor Plan - Open, Formal/Separate Dining Room, Kitchen - Eat-In, Kitchen - Island, Kitchen - Table Space, Primary Bath(s), Walk-in Closet(s), Tub Shower, Window Treatments, Attic/House Fan
Hot Water Natural Gas
Heating Forced Air
Cooling Central A/C, Ceiling Fan(s)
Flooring Ceramic Tile, Carpet, Laminated
Equipment Built-In Microwave, Cooktop, Dishwasher, Disposal, Dryer, Dryer - Electric, Exhaust Fan, Icemaker, Microwave, Oven - Self Cleaning, Oven/Range - Gas, Refrigerator, Stove, Washer, Water Heater
Fireplace N
Appliance Built-In Microwave, Cooktop, Dishwasher, Disposal, Dryer, Dryer - Electric, Exhaust Fan, Icemaker, Microwave, Oven - Self Cleaning, Oven/Range - Gas, Refrigerator, Stove, Washer, Water Heater
Heat Source Natural Gas
Exterior
Garage Garage Door Opener, Inside Access, Garage - Front Entry
Garage Spaces 2.0
Utilities Available Cable TV Available, Electric Available, Natural Gas Available, Sewer Available, Water Available
Amenities Available Bar/Lounge, Club House, Common Grounds, Community Center, Exercise Room, Fitness Center, Gated Community, Golf Club, Golf Course, Golf Course Membership Available, Hot tub, Jog/Walk Path, Meeting Room, Party Room, Pool - Indoor, Pool - Outdoor, Security, Tennis Courts, Tot Lots/Playground, Putting Green
Waterfront N
Water Access N
Roof Type Composite
Accessibility None
Attached Garage 2
Total Parking Spaces 2
Garage Y
Building
Lot Description Corner
Story 3+
Sewer Public Sewer
Water Public
Architectural Style Colonial
Level or Stories 3+
Additional Building Above Grade, Below Grade
New Construction N
Schools
Elementary Schools Mountain View
Middle Schools Bull Run
High Schools Battlefield
School District Prince William County Public Schools
Others
HOA Fee Include Common Area Maintenance,Management,Pool(s),Reserve Funds,Security Gate,Snow Removal,Trash,Recreation Facility,Road Maintenance
Senior Community No
Tax ID 7398-72-7353
Ownership Fee Simple
SqFt Source Assessor
Security Features Smoke Detector,Security System,Security Gate,24 hour security
Acceptable Financing Cash, Conventional, FHA, VA
Horse Property N
Listing Terms Cash, Conventional, FHA, VA
Financing Cash,Conventional,FHA,VA
Special Listing Condition Standard
Read Less Info
Want to know what your home might be worth? Contact us for a FREE valuation!

Our team is ready to help you sell your home for the highest possible price ASAP

Bought with Joseph A Petrone • Monument Sotheby's International Realty
GET MORE INFORMATION




