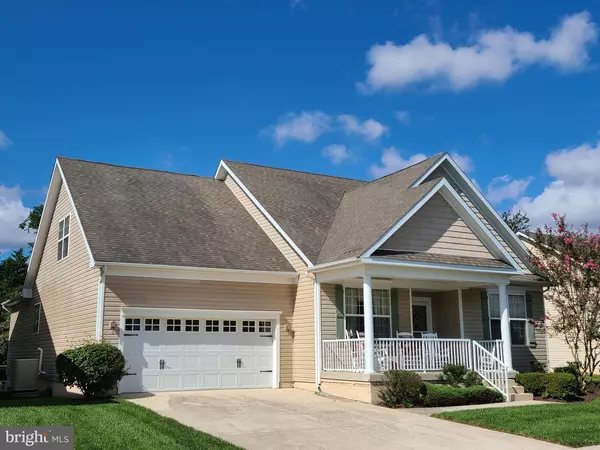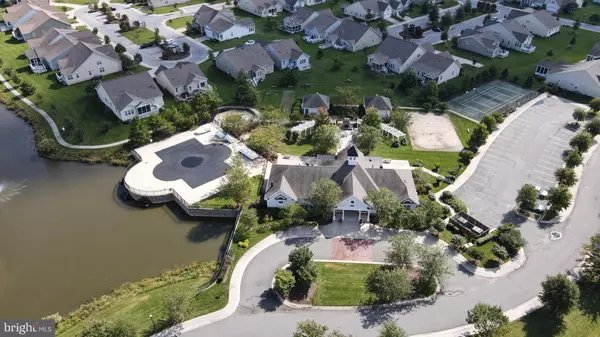For more information regarding the value of a property, please contact us for a free consultation.
Key Details
Sold Price $455,000
Property Type Condo
Sub Type Condo/Co-op
Listing Status Sold
Purchase Type For Sale
Square Footage 2,650 sqft
Price per Sqft $171
Subdivision Nassau Grove
MLS Listing ID DESU170334
Sold Date 12/11/20
Style Contemporary
Bedrooms 4
Full Baths 3
Condo Fees $650/qua
HOA Y/N Y
Abv Grd Liv Area 2,650
Originating Board BRIGHT
Year Built 2007
Annual Tax Amount $1,747
Tax Year 2020
Lot Size 69.900 Acres
Acres 69.9
Lot Dimensions 0.00 x 0.00
Property Description
Highly desirable Jasmine model by KHovnanian in Nassau Grove, a gated development just outside of Lewes. with an excellent community amenity package including; clubhouse with game room, dining area, fitness center, men's and women's card rooms, outdoor tennis and swimming pool, ponds, fountains, off-street guest parking and more. The home was built in 2007 including 4 bedrooms and 3 baths with about 2600 square feet, unfinished basement on just over a half acre of ground on a cul-de-sac street. There are 3 bedrooms on the 1st floor including the master suite, 2 additional bedrooms with a shared bath, formal dining room, open floor plan which kitchen counter top seating, breakfast area, Private back yard, irrigation, security system available, central air and propane heat from a community propane field, attached 2-car garage and more.
Location
State DE
County Sussex
Area Lewes Rehoboth Hundred (31009)
Zoning MR
Direction East
Rooms
Main Level Bedrooms 3
Interior
Interior Features Attic/House Fan, Carpet, Ceiling Fan(s), Dining Area, Entry Level Bedroom, Family Room Off Kitchen, Floor Plan - Open, Kitchen - Gourmet, Pantry, Recessed Lighting, Sprinkler System
Hot Water Electric
Heating Forced Air
Cooling Central A/C
Flooring Carpet, Vinyl
Fireplaces Number 1
Fireplaces Type Fireplace - Glass Doors, Gas/Propane
Equipment Built-In Range, Dishwasher, Disposal, Dryer, Microwave, Oven/Range - Electric, Refrigerator, Stove, Washer
Furnishings No
Fireplace Y
Appliance Built-In Range, Dishwasher, Disposal, Dryer, Microwave, Oven/Range - Electric, Refrigerator, Stove, Washer
Heat Source Propane - Leased
Exterior
Exterior Feature Porch(es)
Garage Garage - Front Entry, Inside Access
Garage Spaces 14.0
Utilities Available Cable TV, Phone, Propane
Amenities Available Basketball Courts, Billiard Room, Club House, Common Grounds, Community Center, Exercise Room, Fitness Center, Game Room, Gated Community, Meeting Room, Party Room, Picnic Area, Pool - Outdoor, Recreational Center, Security, Swimming Pool, Tennis Courts
Waterfront N
Water Access N
Roof Type Architectural Shingle
Accessibility None
Porch Porch(es)
Road Frontage Private
Parking Type Attached Garage, Driveway, Off Street
Attached Garage 2
Total Parking Spaces 14
Garage Y
Building
Story 2
Sewer Public Sewer
Water Public
Architectural Style Contemporary
Level or Stories 2
Additional Building Above Grade
Structure Type 9'+ Ceilings,Cathedral Ceilings,Dry Wall
New Construction N
Schools
Elementary Schools Lewes
Middle Schools Beacon
High Schools Cape Henlopen
School District Cape Henlopen
Others
Pets Allowed Y
HOA Fee Include All Ground Fee,Common Area Maintenance,Health Club,Lawn Maintenance,Pool(s),Recreation Facility,Road Maintenance,Security Gate,Snow Removal,Trash
Senior Community No
Tax ID 334-05.00-70.00-14
Ownership Fee Simple
SqFt Source Assessor
Security Features Smoke Detector,Security System,Security Gate,Motion Detectors,Carbon Monoxide Detector(s)
Acceptable Financing Cash, Conventional
Horse Property N
Listing Terms Cash, Conventional
Financing Cash,Conventional
Special Listing Condition Standard
Pets Description No Pet Restrictions
Read Less Info
Want to know what your home might be worth? Contact us for a FREE valuation!

Our team is ready to help you sell your home for the highest possible price ASAP

Bought with BRYCE LINGO • Jack Lingo - Rehoboth
GET MORE INFORMATION




