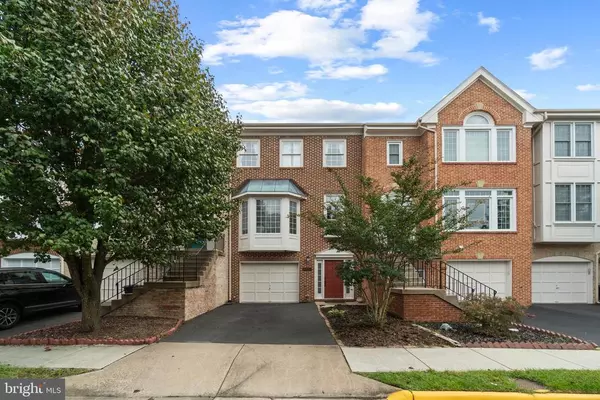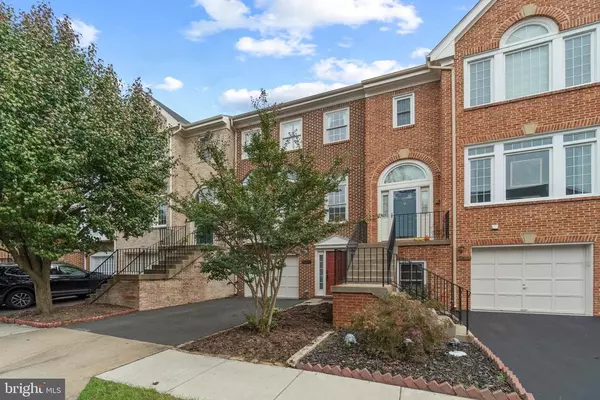For more information regarding the value of a property, please contact us for a free consultation.
Key Details
Sold Price $575,000
Property Type Townhouse
Sub Type Interior Row/Townhouse
Listing Status Sold
Purchase Type For Sale
Square Footage 2,000 sqft
Price per Sqft $287
Subdivision Potters Glen
MLS Listing ID VAFX1159064
Sold Date 11/13/20
Style Traditional
Bedrooms 2
Full Baths 3
Half Baths 1
HOA Fees $111/qua
HOA Y/N Y
Abv Grd Liv Area 2,000
Originating Board BRIGHT
Year Built 1992
Annual Tax Amount $5,726
Tax Year 2020
Lot Size 1,736 Sqft
Acres 0.04
Property Description
Spacious, bright, and refreshing - this townhome is immaculately kept with gleaming floors and pride of ownership throughout. Enjoy two oversized bedrooms with soaring ceilings, each with generous en-suite bathrooms, a raised dining room, and stainless steel appliances in the eat-in kitchen. The entry level features a full bathroom and enormous flex space which can easily be used as a bedroom, den, home office or home school, a multi generational space - the possibilities are endless. Outside, this lot shines as the only home with its own tree and extra privacy plus a great view of the nature trail and green space: no immediate neighbors to the back! For peace of mind, enjoy the following recent improvements: whole-home professional painting, 2017 roof replacement with exterior rear soffits, Nest thermostat, front door keyless entry system, whole home surge protector system and 2020 breaker panel, new light fixtures throughout, hardwood and bamboo throughout (no carpet!) new light switches and electrical upgrades, remote controlled ceiling fans in the bedroom suites, new gas log fire place and chimney damper, recent hot water heater, HVAC humidifier and UV purification light, 2017-2019 kitchen appliances, door handle upgrades, efficient flush toilets, VersaRac ceiling mount garage storage racks, expansive built in storage in second bedroom. Potter's Glen offers convenient access to Kingstowne and Springfield Towne Center, I-95 and I-495, the VRE, Franconia and Van Dorn Metro Stations.
Location
State VA
County Fairfax
Zoning 212
Rooms
Other Rooms Family Room
Interior
Hot Water Natural Gas
Heating Forced Air
Cooling Central A/C
Fireplaces Number 1
Fireplace Y
Heat Source Natural Gas
Exterior
Exterior Feature Patio(s)
Garage Garage Door Opener, Inside Access
Garage Spaces 3.0
Waterfront N
Water Access N
Accessibility None
Porch Patio(s)
Attached Garage 1
Total Parking Spaces 3
Garage Y
Building
Story 3
Sewer Public Sewer
Water Public
Architectural Style Traditional
Level or Stories 3
Additional Building Above Grade, Below Grade
New Construction N
Schools
School District Fairfax County Public Schools
Others
Senior Community No
Tax ID 0911 19 0034
Ownership Fee Simple
SqFt Source Assessor
Special Listing Condition Standard
Read Less Info
Want to know what your home might be worth? Contact us for a FREE valuation!

Our team is ready to help you sell your home for the highest possible price ASAP

Bought with NITA PUROHIT • Weichert, REALTORS
GET MORE INFORMATION




