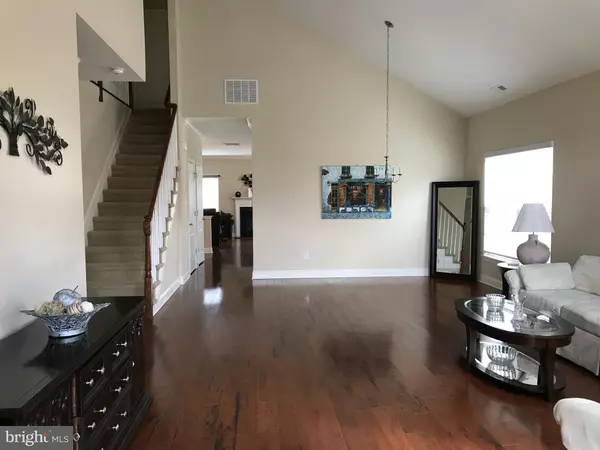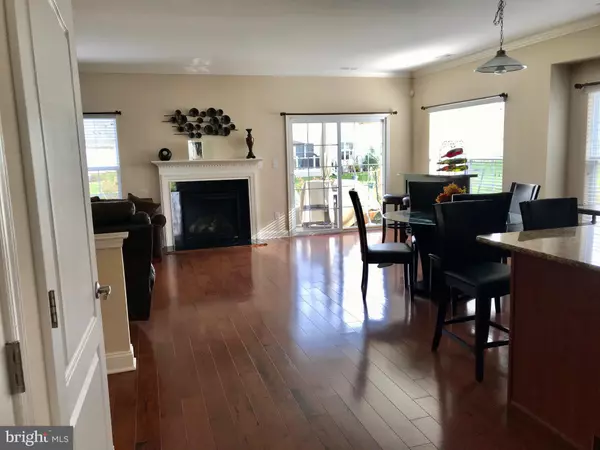For more information regarding the value of a property, please contact us for a free consultation.
Key Details
Sold Price $317,500
Property Type Single Family Home
Sub Type Detached
Listing Status Sold
Purchase Type For Sale
Square Footage 2,444 sqft
Price per Sqft $129
Subdivision Village Grande At Ca
MLS Listing ID NJGL264756
Sold Date 03/31/21
Style Ranch/Rambler,Traditional,Loft with Bedrooms
Bedrooms 4
Full Baths 3
HOA Fees $210/mo
HOA Y/N Y
Abv Grd Liv Area 2,444
Originating Board BRIGHT
Year Built 2014
Annual Tax Amount $9,272
Tax Year 2020
Lot Size 6,142 Sqft
Acres 0.14
Lot Dimensions 0.00 x 0.00
Property Description
NOW SHOWING FOR BACK UP OFFERS! Welcome to Camelot! You're going to love it here. I can't wait to show you this Coventry Grand model with 2 bedrooms and 2 full baths on the first floor and 2 bedrooms & a full bath on the second. The homeowners had the loft made into a second bedroom which works perfectly for out of town guests, an office, craft room, Diva Den or Man Cave. The formal living room and dining rooms have a Cathedral ceilings. Not hosting formal get togethers? How about a pool table, poker table and a bar? Bring your ideas and make it your own! Hardwood floors flow from the front door through to the kitchen and family room. Bedrooms are carpeted, baths have ceramic tile. Sliding door off the extended family room lead to a 10' x 20' patio. The kitchen has granite countertops, stainless steel appliances, backsplash, an island and a nice size pantry closet. Main floor laundry with stackable washer & dryer, laundry tub and closet. Main bedroom has TWO walk-in closets with organizers. Main bath has a soaking tub and tiled stall shower. Second full bath on main level right outside the second bedroom. Front entry two car garage has garage door openers and inside access. The home comes with a generator that powers the first floor. No need to worry about losing AC, heat or food spoilage if the power goes out. Village Grande at Camelot offers a Clubhouse with a gym, poker room, pool tables, game room, library, arts & crafts room, ball room, outdoor pool, Bocce courts, pickleball courts, putting greens, walking paths, clubs, trips, events, committees galore. Join in or just sit back and watch the passers-by. There is truly something for everyone here. Close to Rowan University, the new INSPIRA hospital, area bridges, major highways and shore points.
Location
State NJ
County Gloucester
Area Glassboro Boro (20806)
Zoning R6
Direction West
Rooms
Other Rooms Living Room, Dining Room, Bedroom 2, Bedroom 4, Kitchen, Family Room, Breakfast Room, Bedroom 1, Laundry, Bathroom 1, Bathroom 2, Bathroom 3
Main Level Bedrooms 2
Interior
Interior Features Breakfast Area, Combination Dining/Living, Crown Moldings, Dining Area, Entry Level Bedroom, Family Room Off Kitchen, Flat, Floor Plan - Open, Floor Plan - Traditional, Formal/Separate Dining Room, Kitchen - Eat-In, Kitchen - Island, Kitchen - Table Space, Pantry, Primary Bath(s), Soaking Tub, Sprinkler System, Stall Shower, Tub Shower, Upgraded Countertops, Walk-in Closet(s), Window Treatments, Wood Floors
Hot Water Natural Gas
Heating Forced Air
Cooling Central A/C
Flooring Hardwood, Carpet, Ceramic Tile
Fireplaces Number 1
Fireplaces Type Gas/Propane, Mantel(s)
Equipment Built-In Microwave, Built-In Range, Dishwasher, Disposal, Dryer - Gas, Dryer - Front Loading, Oven - Self Cleaning, Oven - Single, Oven/Range - Gas, Refrigerator, Stainless Steel Appliances, Washer - Front Loading, Washer/Dryer Stacked, Water Heater
Furnishings No
Fireplace Y
Window Features Double Hung,ENERGY STAR Qualified,Screens,Sliding,Storm,Transom,Vinyl Clad
Appliance Built-In Microwave, Built-In Range, Dishwasher, Disposal, Dryer - Gas, Dryer - Front Loading, Oven - Self Cleaning, Oven - Single, Oven/Range - Gas, Refrigerator, Stainless Steel Appliances, Washer - Front Loading, Washer/Dryer Stacked, Water Heater
Heat Source Natural Gas
Laundry Main Floor
Exterior
Parking Features Garage - Front Entry, Inside Access
Garage Spaces 4.0
Utilities Available Cable TV Available, Natural Gas Available, Phone Connected, Under Ground, Electric Available
Amenities Available Billiard Room, Club House, Common Grounds, Exercise Room, Game Room, Jog/Walk Path, Library, Meeting Room, Party Room, Pool - Outdoor, Putting Green, Other
Water Access N
Roof Type Shingle,Architectural Shingle,Pitched
Accessibility None
Road Frontage Boro/Township
Attached Garage 2
Total Parking Spaces 4
Garage Y
Building
Lot Description Front Yard, Level, Rear Yard, SideYard(s)
Story 1.5
Foundation Slab
Sewer Public Sewer
Water Public
Architectural Style Ranch/Rambler, Traditional, Loft with Bedrooms
Level or Stories 1.5
Additional Building Above Grade, Below Grade
Structure Type 2 Story Ceilings,9'+ Ceilings,Cathedral Ceilings,Dry Wall,Tray Ceilings
New Construction N
Schools
School District Glassboro Public Schools
Others
Pets Allowed Y
HOA Fee Include All Ground Fee,Common Area Maintenance,Lawn Care Front,Lawn Care Rear,Lawn Care Side,Lawn Maintenance,Management,Snow Removal
Senior Community Yes
Age Restriction 55
Tax ID 06-00197 05-00037
Ownership Fee Simple
SqFt Source Assessor
Security Features Carbon Monoxide Detector(s),Smoke Detector
Acceptable Financing Cash, Conventional, FHA, VA
Horse Property N
Listing Terms Cash, Conventional, FHA, VA
Financing Cash,Conventional,FHA,VA
Special Listing Condition Standard
Pets Allowed Cats OK, Dogs OK, Number Limit
Read Less Info
Want to know what your home might be worth? Contact us for a FREE valuation!

Our team is ready to help you sell your home for the highest possible price ASAP

Bought with Rose M Agostini • Century 21 Alliance-Moorestown



