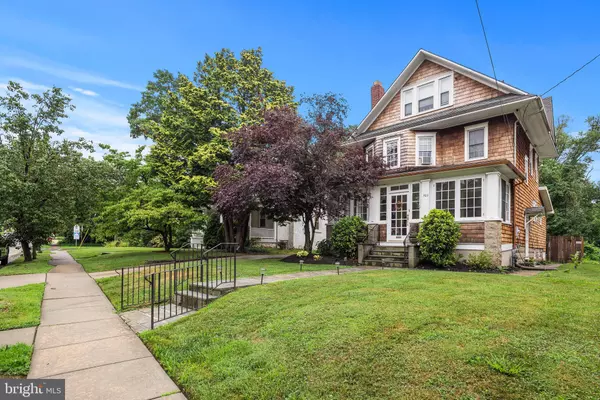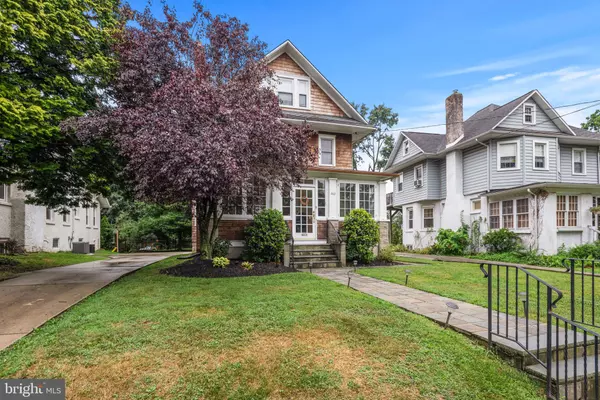For more information regarding the value of a property, please contact us for a free consultation.
Key Details
Sold Price $340,000
Property Type Single Family Home
Sub Type Detached
Listing Status Sold
Purchase Type For Sale
Square Footage 1,710 sqft
Price per Sqft $198
Subdivision None Available
MLS Listing ID NJCD399130
Sold Date 10/01/20
Style Traditional
Bedrooms 4
Full Baths 1
Half Baths 1
HOA Y/N N
Abv Grd Liv Area 1,710
Originating Board BRIGHT
Year Built 1910
Annual Tax Amount $7,694
Tax Year 2019
Lot Dimensions 53.64 x 191.74
Property Description
Circa 1901 home with all the charm of yesteryear, but with all the modern updates of today. Enter thru the wonderful 3 season glass enclosed porch, to the front door and into the dining room with wood burning fireplace (converted to gas) and magnificent hardwood floors. The hardwood continues into the living room flooded with light. The chefs kitchen with white solid wood cabinets and stainless steel appliances and beautiful soapstone counters is a joy to prepare meals in. A bay window in the kitchen floods the area with light as well, over looking the beautiful fully fenced in large yard. There is a side entrance foyer perfect for extra storage. The half bath is off this foyer. A charming staircase leads to the bedrooms and full updated bath with whirlpool tub and carrara marble topping the vanity. The three large bedrooms on this floor all have large windows. The third floor consists of the forth bedroom and a very large extra bonus room currently used as a playroom. The full basement houses the washer and dryer, and utilities. There is central air on the lower floor and window units on the other floors. Easy commute to Philadelphia bridges. Haddon Heights is a unique, friendly, small town with a wonderful central shopping district that is walkable from this charming home. Don't miss out, view this home before its gone.
Location
State NJ
County Camden
Area Haddon Heights Boro (20418)
Zoning RES
Rooms
Basement Full
Main Level Bedrooms 4
Interior
Hot Water Natural Gas
Heating Radiator
Cooling Central A/C
Flooring Hardwood
Heat Source Natural Gas
Exterior
Garage Spaces 3.0
Fence Wood
Waterfront N
Water Access N
Roof Type Shingle
Accessibility None
Total Parking Spaces 3
Garage N
Building
Story 2.5
Sewer Public Sewer
Water Public
Architectural Style Traditional
Level or Stories 2.5
Additional Building Above Grade, Below Grade
Structure Type 9'+ Ceilings
New Construction N
Schools
Middle Schools Howard M. Phifer M.S.
High Schools Haddon Heights H.S.
School District Haddon Heights Schools
Others
Pets Allowed Y
Senior Community No
Tax ID 18-00040-00002
Ownership Fee Simple
SqFt Source Assessor
Acceptable Financing Conventional, FHA, VA
Listing Terms Conventional, FHA, VA
Financing Conventional,FHA,VA
Special Listing Condition Standard
Pets Description No Pet Restrictions
Read Less Info
Want to know what your home might be worth? Contact us for a FREE valuation!

Our team is ready to help you sell your home for the highest possible price ASAP

Bought with Seth Brodsky • RealtyMark Properties
GET MORE INFORMATION




