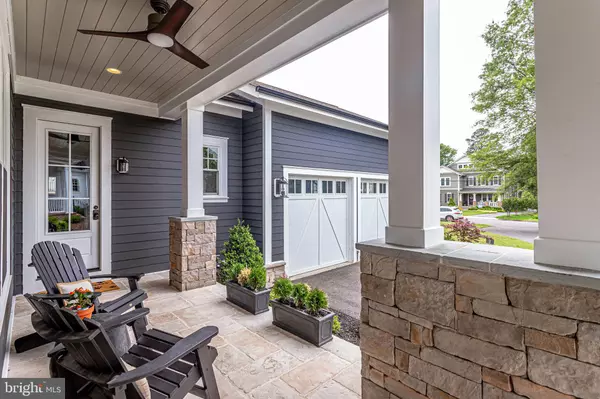For more information regarding the value of a property, please contact us for a free consultation.
Key Details
Sold Price $1,650,000
Property Type Single Family Home
Sub Type Detached
Listing Status Sold
Purchase Type For Sale
Square Footage 3,598 sqft
Price per Sqft $458
Subdivision Plymouth Haven
MLS Listing ID VAFX1130152
Sold Date 08/12/20
Style Craftsman
Bedrooms 5
Full Baths 4
Half Baths 1
HOA Y/N N
Abv Grd Liv Area 3,598
Originating Board BRIGHT
Year Built 2017
Annual Tax Amount $17,638
Tax Year 2020
Lot Size 0.482 Acres
Acres 0.48
Property Description
Custom everything! Built in 2017 by Wakefield Properties, this home has so many upgrades we may miss some in the comments. Kitchen offers high end inset cabinets, 6 burner stove, plus additional oven, built-in microwave and warming drawer. Beverage bar with beverage fridge and glass cabinets. Stainless steel farmhouse sink with instant hot water (owner favorite). Walk-in pantry with gorgeous reclaimed wood shelving. Massive kitchen island with prep sink, two-sided seating for casual dining. More cabinet space than you can fill. Yes that's a challenge. Huge breakfast area adjacent to kitchen for great entertaining. Open but slightly nestled in family room with gas burning fireplace, wood beams and exit to screened porch. Dining room which owners are currently using as the pretty lounging room. A large office with access to screened porch creates an awesome work environment. Large mud room/additional room with access to front porch and garage has extra cabinets, dishwasher great for prepping large parties. 4 bedrooms on the upper level, including large master suite, 2 owners' closets, master bath with double vanities, makeup counter, large walk-in shower and HEATED FLOORS! Lower level has 5th bedroom with ensuite and exit, great for au-pair and large storage room. But the best part is the open area featuring space for a pool table, 120" screen for projection TV, gas fireplace, wet bar and video game room! Back yard has screened porch,sure deck, patio and was professionally landscaped in 2019. Walking distance to Waynewood Elementary. Minutes from the George Washington Parkway and Mount Vernon Estate, 8 minute drive to Old Town Alexandria. Less than 10 miles to Reagan International Airport. Over $225,000 in upgrades from 2017 base price of $1,468,000
Location
State VA
County Fairfax
Zoning 130
Direction Northwest
Rooms
Other Rooms Dining Room, Primary Bedroom, Bedroom 2, Bedroom 3, Bedroom 4, Bedroom 5, Kitchen, Family Room, Foyer, Breakfast Room, Laundry, Mud Room, Office, Recreation Room, Storage Room, Bathroom 2, Bathroom 3, Primary Bathroom
Basement Connecting Stairway, Daylight, Partial, Improved, Outside Entrance, Partially Finished, Sump Pump, Walkout Stairs
Interior
Interior Features Bar, Built-Ins, Carpet, Ceiling Fan(s), Crown Moldings, Dining Area, Exposed Beams, Family Room Off Kitchen, Floor Plan - Open, Kitchen - Gourmet, Kitchen - Island, Primary Bath(s), Pantry, Recessed Lighting, Tub Shower, Upgraded Countertops, Wet/Dry Bar, Wood Floors, Other
Hot Water 60+ Gallon Tank, Instant Hot Water, Natural Gas
Heating Zoned, Forced Air
Cooling Central A/C, Zoned
Flooring Carpet, Concrete, Hardwood, Heated, Partially Carpeted, Tile/Brick, Ceramic Tile
Fireplaces Number 3
Equipment Built-In Microwave, Built-In Range, Dishwasher, Disposal, Dryer - Front Loading, Dryer - Gas, Humidifier, Instant Hot Water, Oven - Wall, Oven/Range - Gas, Oven/Range - Electric, Range Hood, Refrigerator, Six Burner Stove, Stainless Steel Appliances, Washer - Front Loading, Water Heater
Furnishings No
Window Features Double Pane,Transom
Appliance Built-In Microwave, Built-In Range, Dishwasher, Disposal, Dryer - Front Loading, Dryer - Gas, Humidifier, Instant Hot Water, Oven - Wall, Oven/Range - Gas, Oven/Range - Electric, Range Hood, Refrigerator, Six Burner Stove, Stainless Steel Appliances, Washer - Front Loading, Water Heater
Heat Source Electric, Natural Gas
Laundry Upper Floor
Exterior
Exterior Feature Deck(s), Patio(s), Porch(es), Screened
Garage Garage - Side Entry, Garage Door Opener, Inside Access, Oversized
Garage Spaces 2.0
Fence Decorative, Fully, Wood
Waterfront N
Water Access N
Roof Type Architectural Shingle
Accessibility None
Porch Deck(s), Patio(s), Porch(es), Screened
Attached Garage 2
Total Parking Spaces 2
Garage Y
Building
Lot Description Landscaping, Level, Rear Yard
Story 3
Sewer Public Sewer
Water Public
Architectural Style Craftsman
Level or Stories 3
Additional Building Above Grade, Below Grade
Structure Type 9'+ Ceilings,Beamed Ceilings,Dry Wall,Tray Ceilings
New Construction N
Schools
Elementary Schools Waynewood
Middle Schools Carl Sandburg
High Schools West Potomac
School District Fairfax County Public Schools
Others
Pets Allowed Y
Senior Community No
Tax ID 1112 03 0052A
Ownership Fee Simple
SqFt Source Assessor
Security Features Electric Alarm
Acceptable Financing Cash, Conventional, USDA, VA, VHDA
Horse Property N
Listing Terms Cash, Conventional, USDA, VA, VHDA
Financing Cash,Conventional,USDA,VA,VHDA
Special Listing Condition Standard
Pets Description No Pet Restrictions
Read Less Info
Want to know what your home might be worth? Contact us for a FREE valuation!

Our team is ready to help you sell your home for the highest possible price ASAP

Bought with Alexis E Bogdan • McEnearney Associates, Inc.
GET MORE INFORMATION




