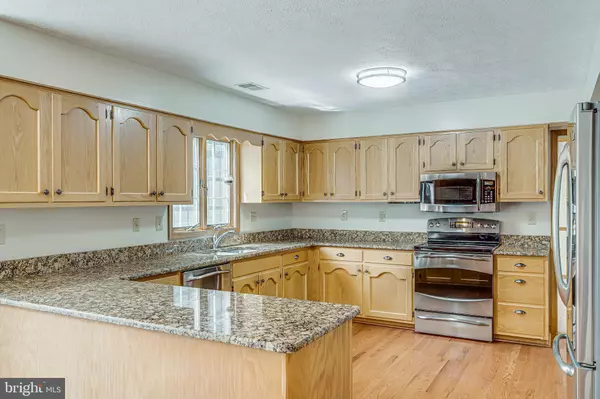For more information regarding the value of a property, please contact us for a free consultation.
Key Details
Sold Price $381,000
Property Type Single Family Home
Sub Type Detached
Listing Status Sold
Purchase Type For Sale
Square Footage 2,348 sqft
Price per Sqft $162
Subdivision Tarrington Creek Sub
MLS Listing ID MDCH213944
Sold Date 07/15/20
Style Colonial
Bedrooms 4
Full Baths 2
Half Baths 1
HOA Fees $12/ann
HOA Y/N Y
Abv Grd Liv Area 2,348
Originating Board BRIGHT
Year Built 1989
Annual Tax Amount $4,035
Tax Year 2019
Lot Size 1.000 Acres
Acres 1.0
Property Description
BIG FRONT PORCH comes with this terrific home! Enjoy sitting out on the porch enjoying quiet summer evenings. House has been freshly painted throughout and much of the main level features beautiful hardwood floors. There is new carpet upstairs - and everything is neutral and ready for your special touches to make it your own! The fully equipped kitchen has granite countertops and lots of cabinets for storage, as well as a pantry. There's laundry/mud room off of the kitchen also. As you enter the home, there is a convenient office near the front door. Gleaming hardwood floors lead you back into the kitchen. A good sized family room with a brick fireplace is off of the kitchen, and a large deck is outside - great layout for entertaining and having Bar-be-ques! There is a formal dining room as well. The upstairs has fresh carpet and paint with good sized bedrooms and closets. The master bedroom features en-suite master bathroom with granite counter top and double sinks as well as a walk in closet. There is plenty of parking for everyone and a nice front yard. All of this located on a 1 acre lot. This area is conveniently located for commuting to Washington DC, the National Harbor and Northern Virginia, as well as points South. Come take a look - it is a great place to call home!
Location
State MD
County Charles
Zoning WCD
Rooms
Other Rooms Living Room, Dining Room, Primary Bedroom, Bedroom 2, Bedroom 3, Bedroom 4, Kitchen, Family Room, Office, Attic, Primary Bathroom, Full Bath
Interior
Interior Features Attic, Breakfast Area, Carpet, Ceiling Fan(s), Chair Railings, Crown Moldings, Family Room Off Kitchen, Floor Plan - Traditional, Formal/Separate Dining Room, Kitchen - Country, Kitchen - Table Space, Pantry, Recessed Lighting, Tub Shower, Upgraded Countertops, Walk-in Closet(s), Wood Floors
Hot Water Electric
Heating Heat Pump(s), Solar - Passive
Cooling Heat Pump(s)
Flooring Carpet, Hardwood, Vinyl
Fireplaces Number 1
Fireplaces Type Mantel(s), Brick
Equipment Built-In Microwave, Dishwasher, Dryer - Electric, Exhaust Fan, Oven - Self Cleaning, Oven/Range - Electric, Refrigerator, Stainless Steel Appliances, Washer, Water Heater
Fireplace Y
Appliance Built-In Microwave, Dishwasher, Dryer - Electric, Exhaust Fan, Oven - Self Cleaning, Oven/Range - Electric, Refrigerator, Stainless Steel Appliances, Washer, Water Heater
Heat Source Electric, Solar
Laundry Main Floor
Exterior
Exterior Feature Deck(s), Porch(es)
Garage Garage - Side Entry, Garage Door Opener, Inside Access
Garage Spaces 2.0
Waterfront N
Water Access N
View Garden/Lawn
Roof Type Asphalt,Composite,Shingle
Accessibility None
Porch Deck(s), Porch(es)
Attached Garage 2
Total Parking Spaces 2
Garage Y
Building
Story 2
Foundation Crawl Space
Sewer On Site Septic
Water Well
Architectural Style Colonial
Level or Stories 2
Additional Building Above Grade, Below Grade
Structure Type Dry Wall
New Construction N
Schools
Elementary Schools Dr. James Craik
Middle Schools Matthew Henson
High Schools Maurice J. Mcdonough
School District Charles County Public Schools
Others
HOA Fee Include Common Area Maintenance
Senior Community No
Tax ID 0906180639
Ownership Fee Simple
SqFt Source Assessor
Acceptable Financing Cash, Conventional, Exchange, FHA, Rural Development, USDA, VA
Horse Property N
Listing Terms Cash, Conventional, Exchange, FHA, Rural Development, USDA, VA
Financing Cash,Conventional,Exchange,FHA,Rural Development,USDA,VA
Special Listing Condition Standard
Read Less Info
Want to know what your home might be worth? Contact us for a FREE valuation!

Our team is ready to help you sell your home for the highest possible price ASAP

Bought with Carlos J Fuentes • Smart Realty, LLC
GET MORE INFORMATION




