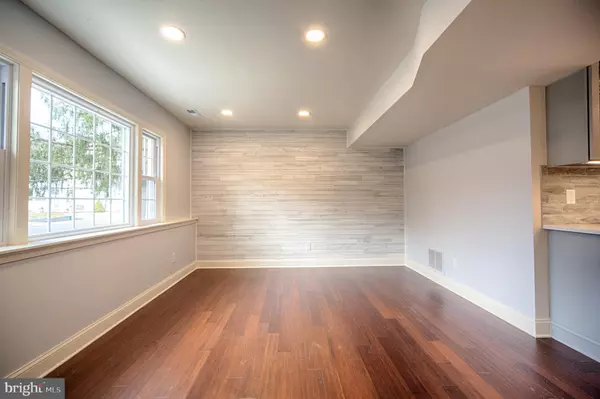For more information regarding the value of a property, please contact us for a free consultation.
Key Details
Sold Price $285,000
Property Type Single Family Home
Sub Type Detached
Listing Status Sold
Purchase Type For Sale
Square Footage 1,688 sqft
Price per Sqft $168
Subdivision Cameo Village
MLS Listing ID NJCD387064
Sold Date 03/16/20
Style Split Level
Bedrooms 3
Full Baths 2
Half Baths 1
HOA Y/N N
Abv Grd Liv Area 1,688
Originating Board BRIGHT
Year Built 1960
Annual Tax Amount $6,971
Tax Year 2019
Lot Size 0.296 Acres
Acres 0.3
Lot Dimensions 86.00 x 150.00
Property Description
This spectacular home has been remodeled from top to bottom. Enter into this lovely home by the new front door into the entry. On your left is the spacious dining room with new wood floors and a shiplap wall feature. The dining room opens up to the brand new kitchen. All new cabinets, quartz counter tops, new black stainless steal appliances and under cabinet lighting.. There is a beverage center complete with room for a wine refrigerator. While doing the dishes in your farm sink you can look through the large kitchen onto the huge back yard. On the other side of the entry you will see the immense living/family room with has tons of natural light from the large front window. Take a few stairs up and you will see that this open hallway has access to 2 large quest rooms and a enormous hall bath with double sinks. The beautiful master bedroom has its own gorgeous bathroom with marble tile shower and a double sink. New windows, new heater and air conditioner and hot water heater - make this home worry free. This homes offers too much to mention, must see to believe. All this in the award wining Gibbsboro Elementary School and Easter High School Districts Close to all major highways, the Paintworks entetainment area and plenty of walking/biking trails. This is your forever home.
Location
State NJ
County Camden
Area Gibbsboro Boro (20413)
Zoning RESIDENTIAL
Rooms
Other Rooms Dining Room, Kitchen, Family Room
Interior
Hot Water Natural Gas
Heating Forced Air
Cooling Central A/C
Flooring Bamboo, Partially Carpeted, Ceramic Tile
Heat Source Natural Gas
Laundry Main Floor
Exterior
Garage Built In
Garage Spaces 1.0
Waterfront N
Water Access N
Roof Type Shingle
Accessibility None
Attached Garage 1
Total Parking Spaces 1
Garage Y
Building
Story 1.5
Foundation Crawl Space
Sewer Public Sewer
Water Public
Architectural Style Split Level
Level or Stories 1.5
Additional Building Above Grade, Below Grade
New Construction N
Schools
Elementary Schools Gibbsboro
Middle Schools Gibbsboro
High Schools Eastern H.S.
School District Eastern Camden County Reg Schools
Others
Senior Community No
Tax ID 13-00107-00018
Ownership Fee Simple
SqFt Source Assessor
Acceptable Financing Cash, FHA 203(b), VA, Conventional
Horse Property N
Listing Terms Cash, FHA 203(b), VA, Conventional
Financing Cash,FHA 203(b),VA,Conventional
Special Listing Condition Standard
Read Less Info
Want to know what your home might be worth? Contact us for a FREE valuation!

Our team is ready to help you sell your home for the highest possible price ASAP

Bought with Denise Persichetti • Century 21 Alliance-Cherry Hill
GET MORE INFORMATION




