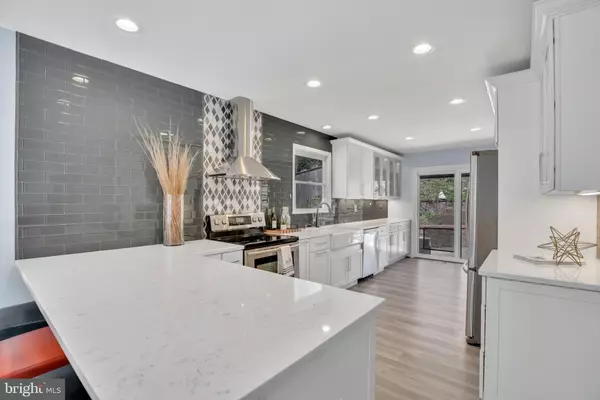For more information regarding the value of a property, please contact us for a free consultation.
Key Details
Sold Price $394,500
Property Type Single Family Home
Sub Type Detached
Listing Status Sold
Purchase Type For Sale
Square Footage 2,744 sqft
Price per Sqft $143
Subdivision Long Beach Heights
MLS Listing ID MDCA181286
Sold Date 05/07/21
Style Split Foyer
Bedrooms 4
Full Baths 3
HOA Y/N N
Abv Grd Liv Area 1,372
Originating Board BRIGHT
Year Built 1993
Annual Tax Amount $3,048
Tax Year 2020
Lot Size 0.406 Acres
Acres 0.41
Property Description
This well-kept, recently updated home features an HGTV dream kitchen with white wood cabinets, stainless steel appliances, and granite countertops. The 2020 renovations also include a new main bath and new primary bath which includes touch sensor mirror lights, tile surrounds, and quality cabinetry. Fresh paint and new high traffic/low maintenance flooring in the entry and living area lead out to the recently hardscaped patio and yard. The fully-fenced, multi-tiered back yard includes a shed, Amish built pirate ship, and a professional landscaping plan that you can enjoy as-is, or put your own touches on. The basement has space for everyone and includes an office/den with natural light and sliders to a private entrance, spacious laundry area, workshop, a second office or hobby room, storage area, access to a 2-car garage, and even a fourth bedroom. A 30-year roof and new gutters were installed in 2014. A Geospring high efficiency water heater, gutter guards for easy cleaning, and upgraded attic insulation are just a few of the extras you'll find in this beautiful home. Situated prominently on the lot, but located on a flat, quiet road, the neighborhood is ideal for walking, riding bikes or playing a game of basketball. Homeowners also enjoy access to a private expansive beach just a few blocks away where they can hunt for sharks teeth, fish from the jetty, or just soak in the rays. Next to the beach is Flag Harbor Marina, the perfect place for boaters to dock their boat and be out on the Bay in just minutes. Come see this home and all the extras it has to offer. Initial offers will be presented to the seller end of the day Sunday, March 28th.
Location
State MD
County Calvert
Zoning R
Rooms
Other Rooms Living Room, Bedroom 2, Bedroom 3, Kitchen, Bedroom 1, Laundry, Office, Recreation Room, Workshop, Bathroom 1, Bathroom 2, Hobby Room
Basement Daylight, Partial
Main Level Bedrooms 3
Interior
Interior Features Cedar Closet(s), Floor Plan - Open, Kitchen - Gourmet, Recessed Lighting, Upgraded Countertops, Walk-in Closet(s), Window Treatments, Breakfast Area, Carpet
Hot Water Electric
Heating Heat Pump(s)
Cooling Central A/C
Fireplace N
Heat Source Electric
Laundry Basement
Exterior
Exterior Feature Patio(s), Terrace
Garage Garage - Front Entry, Inside Access, Oversized
Garage Spaces 2.0
Fence Wood
Waterfront N
Water Access N
Roof Type Shingle
Street Surface Black Top
Accessibility None
Porch Patio(s), Terrace
Attached Garage 2
Total Parking Spaces 2
Garage Y
Building
Story 2
Sewer Community Septic Tank, Private Septic Tank
Water Community
Architectural Style Split Foyer
Level or Stories 2
Additional Building Above Grade, Below Grade
Structure Type Dry Wall
New Construction N
Schools
Elementary Schools Saint Leonard
Middle Schools Southern
High Schools Calvert
School District Calvert County Public Schools
Others
Senior Community No
Tax ID 0501187635
Ownership Fee Simple
SqFt Source Assessor
Security Features Exterior Cameras,Security System
Acceptable Financing Conventional, FHA, USDA, VA
Horse Property N
Listing Terms Conventional, FHA, USDA, VA
Financing Conventional,FHA,USDA,VA
Special Listing Condition Standard
Read Less Info
Want to know what your home might be worth? Contact us for a FREE valuation!

Our team is ready to help you sell your home for the highest possible price ASAP

Bought with Kristi L Krankowski • RE/MAX One
GET MORE INFORMATION




