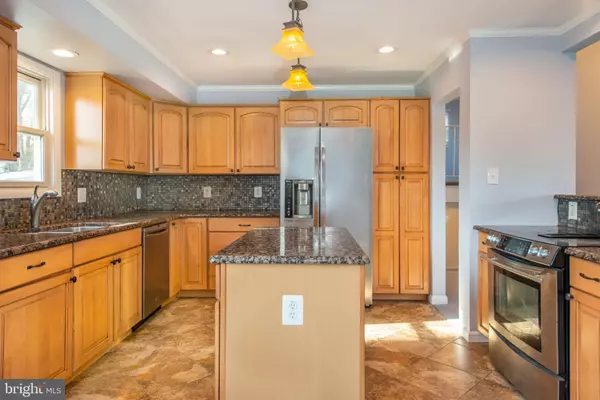For more information regarding the value of a property, please contact us for a free consultation.
Key Details
Sold Price $289,900
Property Type Single Family Home
Sub Type Detached
Listing Status Sold
Purchase Type For Sale
Square Footage 1,644 sqft
Price per Sqft $176
Subdivision Mount View
MLS Listing ID NJBL387562
Sold Date 12/31/20
Style Split Level
Bedrooms 3
Full Baths 1
Half Baths 1
HOA Y/N N
Abv Grd Liv Area 1,644
Originating Board BRIGHT
Year Built 1956
Annual Tax Amount $7,429
Tax Year 2020
Lot Dimensions 120.00 x 110.00
Property Description
Beautiful & Spacious Split-Level home sitting on a quiet cul-de-sac yet near major roadways. Open Concept Floor Plan with Modern Kitchen and Granite Countertops. Three spacious bedrooms, lower level den. Large Sunroom with lots of privacy. Oversized 2 car garage with space for workshop. Driveway for 4+ vehicles. Large yard ideal for outdoor entertaining. Basement is spacious and ready for finishing. Recently refreshed with modern colors and new carpets. Unique home that should be seen to be experienced! See Virtual Tour.
Location
State NJ
County Burlington
Area Mount Holly Twp (20323)
Zoning R1
Rooms
Other Rooms Living Room, Dining Room, Primary Bedroom, Bedroom 2, Bedroom 3, Kitchen, Den, Sun/Florida Room, Half Bath
Basement Interior Access, Partial, Unfinished, Workshop, Daylight, Partial
Interior
Interior Features Carpet, Ceiling Fan(s), Combination Dining/Living, Floor Plan - Open, Kitchen - Gourmet, Recessed Lighting
Hot Water Natural Gas
Heating Forced Air
Cooling Central A/C
Flooring Carpet, Ceramic Tile
Equipment Cooktop, Dryer, Microwave, Oven - Wall, Washer, Refrigerator
Appliance Cooktop, Dryer, Microwave, Oven - Wall, Washer, Refrigerator
Heat Source Natural Gas
Laundry Basement, Has Laundry
Exterior
Garage Garage - Front Entry, Inside Access, Oversized
Garage Spaces 6.0
Fence Chain Link, Wood, Picket
Utilities Available Under Ground
Waterfront N
Water Access N
Accessibility Other
Attached Garage 2
Total Parking Spaces 6
Garage Y
Building
Lot Description Cul-de-sac, Front Yard, Rear Yard, SideYard(s)
Story 4
Foundation Block
Sewer Public Sewer
Water Public
Architectural Style Split Level
Level or Stories 4
Additional Building Above Grade, Below Grade
New Construction N
Schools
High Schools Rancocas Valley Reg. H.S.
School District Mount Holly Township Public Schools
Others
Pets Allowed Y
Senior Community No
Tax ID 23-00126 22-00011
Ownership Fee Simple
SqFt Source Assessor
Acceptable Financing Cash, FHA, Conventional, VA
Listing Terms Cash, FHA, Conventional, VA
Financing Cash,FHA,Conventional,VA
Special Listing Condition Standard
Pets Description No Pet Restrictions
Read Less Info
Want to know what your home might be worth? Contact us for a FREE valuation!

Our team is ready to help you sell your home for the highest possible price ASAP

Bought with Mary Anne A Leonard • CB Schiavone & Associates
GET MORE INFORMATION




