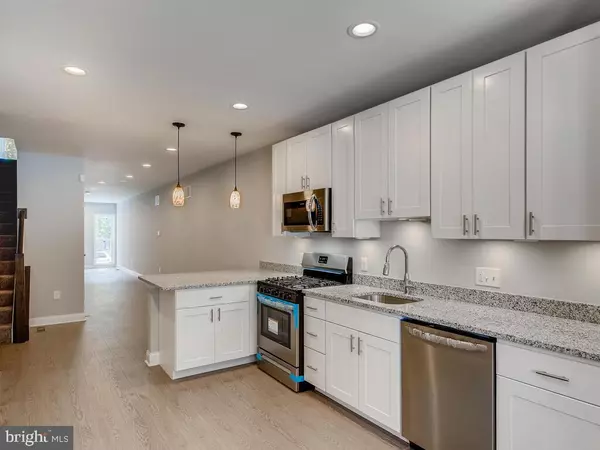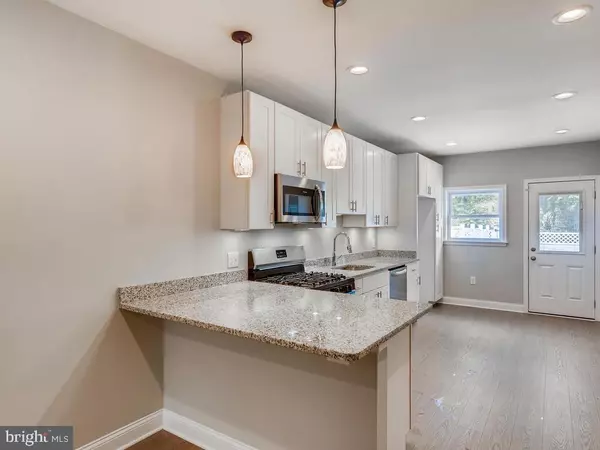For more information regarding the value of a property, please contact us for a free consultation.
Key Details
Sold Price $255,000
Property Type Townhouse
Sub Type Interior Row/Townhouse
Listing Status Sold
Purchase Type For Sale
Square Footage 1,914 sqft
Price per Sqft $133
Subdivision Upton
MLS Listing ID MDBA524976
Sold Date 10/26/20
Style Traditional
Bedrooms 3
Full Baths 2
Half Baths 1
HOA Y/N N
Abv Grd Liv Area 1,914
Originating Board BRIGHT
Year Built 1920
Annual Tax Amount $283
Tax Year 2019
Lot Size 1,400 Sqft
Acres 0.03
Lot Dimensions 14x100
Property Description
Welcome to the historic Upton community! This Luxury Townhome features 3 bedrooms, 2.5 bathrooms, and a spacious 3rd Level maters suite with bonus space. Upon entering the home you?re welcomed by the sun filled open concept living space and conveniently located half bath. You?re sure to enjoy the large gourmet kitchen with stainless steel appliances and 42'' luxury cabinetry. From the kitchen you?ll step into your private back yard inclosed with 6 ft Trex privacy fencing that provides peace and quiet as you enjoy the outdoor space. As you re-enter the home and continue to the freshly carpeted 2nd level, you will find the two generously sized second and third bedrooms, a luxury hallway full bathroom, and perfectly placed laundry room for your convince. Continuing to the 3rd level you?ll discover a private owner suite featuring a walk-in closet, stand up shower, double vanity, vaulted ceilings, and bonus space which could be used as an office or lounge leading to the roof top. In addition this home qualifies for the $10,000 V2V Booster incentive.This one has everything you can ask for in a New Home! Schedule your private tour today.
Location
State MD
County Baltimore City
Zoning R-8
Rooms
Basement Other
Interior
Interior Features Bar, Ceiling Fan(s), Combination Dining/Living, Floor Plan - Open, Recessed Lighting, Upgraded Countertops, Walk-in Closet(s)
Hot Water Natural Gas
Heating Forced Air
Cooling Central A/C
Equipment Built-In Microwave, Dishwasher, Oven/Range - Gas
Furnishings No
Fireplace N
Window Features Screens
Appliance Built-In Microwave, Dishwasher, Oven/Range - Gas
Heat Source Natural Gas
Laundry Upper Floor
Exterior
Waterfront N
Water Access N
Roof Type Asphalt
Accessibility None
Garage N
Building
Story 3
Sewer Public Sewer
Water Public
Architectural Style Traditional
Level or Stories 3
Additional Building Above Grade, Below Grade
New Construction N
Schools
School District Baltimore City Public Schools
Others
Senior Community No
Tax ID 0317030411 060
Ownership Fee Simple
SqFt Source Estimated
Acceptable Financing FHA, Conventional, Cash, VA
Horse Property N
Listing Terms FHA, Conventional, Cash, VA
Financing FHA,Conventional,Cash,VA
Special Listing Condition Standard
Read Less Info
Want to know what your home might be worth? Contact us for a FREE valuation!

Our team is ready to help you sell your home for the highest possible price ASAP

Bought with Robert J Chew • Berkshire Hathaway HomeServices PenFed Realty
GET MORE INFORMATION




