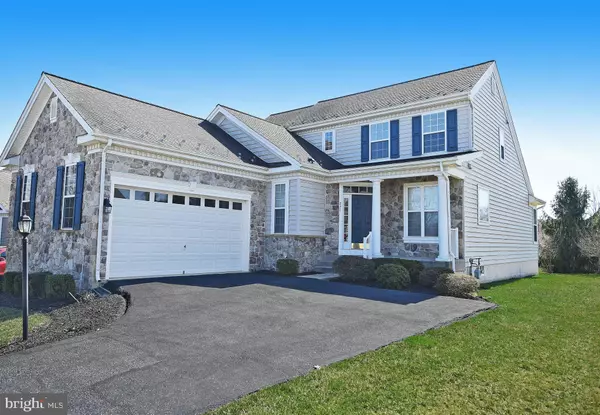For more information regarding the value of a property, please contact us for a free consultation.
Key Details
Sold Price $440,000
Property Type Single Family Home
Sub Type Detached
Listing Status Sold
Purchase Type For Sale
Square Footage 3,881 sqft
Price per Sqft $113
Subdivision Bulle Rock
MLS Listing ID MDHR257822
Sold Date 05/04/21
Style Colonial
Bedrooms 4
Full Baths 3
Half Baths 1
HOA Fees $353/mo
HOA Y/N Y
Abv Grd Liv Area 2,526
Originating Board BRIGHT
Year Built 2006
Annual Tax Amount $5,421
Tax Year 2020
Lot Size 8,659 Sqft
Acres 0.2
Property Description
GENTLY LIVED IN BY ORIGINAL OWNERS, THEIR FAMILY WEEKEND RETREAT! ENTER INTO THE HARDWOOD FOYER WITH 9' CEILING THEN TO 18' CEILING, LIVING ROOM AND DINING ROOM COMBINATION EACH WITH TWO WINDOWS, DECORATIVE COLUMN BETWEEN AND HARDWOOD FLOOR. KITCHEN WITH 42" UPGRADED MAPLE CABINETS, JENN AIR FLAT TOP DOWNDRAFT COOKTOP, DOUBLE WALL OVENS, PANTRY, GRANITE COUNTERTOPS AND HARDWOOD FLOOR, SUNLIT BREAKFAST ROOM FILLED WITH WINDOWS AND DOOR TO FUTURE DECK, COZY FAMILY ROOM WITH WINDOWS ON EACH SIDE OF GAS FIREPLACE, VAULTED CEILING AND RECESSED LIGHTING, PRIMARY BEDROOM WITH DOUBLE DOOR ENTRY, FIVE WINDOWS, TRAY CEILING WITH RECESSED LIGHTING AND WALK-IN CLOSET, BATH WITH CERAMIC SOAKING TUB, CERAMICE TILED SHOWER AND DOUBLE BOWL VANITY. SECOND LEVEL FEATURES TWO GOOD SIZED BEDROOMS AND FULL CERAMIC TILED BATH, LOWER LEVEL FEATURES A THEATER/MEDIA ROOM, LARGE RECREATION ROOM WITH FRENCH DOORS TO BACKYARD, BEDROOM FOUR/OFFICE/DEN WITH WALK-IN CLOSET, FULL CERAMIC TILED BATH AND LARGE STORAGE/UTILITY ROOM. ATTACHED TWO CAR SIDE ENTRY GARAGE. BROCHURE, PLAT, FLOOR PLAN AND LOCATION SURVEY ARE IN DOCUMENTS
Location
State MD
County Harford
Zoning R2
Rooms
Other Rooms Living Room, Dining Room, Primary Bedroom, Bedroom 2, Bedroom 3, Bedroom 4, Kitchen, Family Room, Foyer, Breakfast Room, Laundry, Other, Recreation Room, Storage Room, Utility Room, Media Room
Basement Full, Heated, Improved, Outside Entrance, Partially Finished, Rear Entrance, Walkout Stairs, Windows
Main Level Bedrooms 1
Interior
Interior Features Attic, Built-Ins, Carpet, Chair Railings, Crown Moldings, Entry Level Bedroom, Family Room Off Kitchen, Pantry, Recessed Lighting, Soaking Tub, Wainscotting, Walk-in Closet(s), Wood Floors
Hot Water Natural Gas
Heating Forced Air
Cooling Central A/C
Flooring Carpet, Ceramic Tile, Hardwood, Laminated
Fireplaces Number 1
Fireplaces Type Fireplace - Glass Doors, Mantel(s)
Equipment Cooktop - Down Draft, Dishwasher, Disposal, Dryer - Electric, Exhaust Fan, Icemaker, Microwave, Oven - Double, Oven - Self Cleaning, Refrigerator, Washer, Water Heater
Fireplace Y
Window Features Double Pane,Screens
Appliance Cooktop - Down Draft, Dishwasher, Disposal, Dryer - Electric, Exhaust Fan, Icemaker, Microwave, Oven - Double, Oven - Self Cleaning, Refrigerator, Washer, Water Heater
Heat Source Natural Gas
Laundry Main Floor
Exterior
Garage Garage - Side Entry, Garage Door Opener
Garage Spaces 4.0
Amenities Available Billiard Room, Bike Trail, Club House, Community Center, Exercise Room, Gated Community, Golf Course Membership Available, Jog/Walk Path, Pool - Indoor, Pool - Outdoor, Recreational Center, Sauna, Shuffleboard, Tennis Courts, Tot Lots/Playground
Waterfront N
Water Access N
Roof Type Architectural Shingle
Accessibility Level Entry - Main
Parking Type Attached Garage, Driveway
Attached Garage 2
Total Parking Spaces 4
Garage Y
Building
Story 3
Sewer Public Sewer
Water Public
Architectural Style Colonial
Level or Stories 3
Additional Building Above Grade, Below Grade
Structure Type 9'+ Ceilings,2 Story Ceilings,Tray Ceilings
New Construction N
Schools
Elementary Schools Havre De Grace
Middle Schools Havre De Grace
High Schools Havre De Grace
School District Harford County Public Schools
Others
Pets Allowed Y
HOA Fee Include Common Area Maintenance,Health Club,Lawn Maintenance,Management,Pool(s),Recreation Facility,Reserve Funds,Road Maintenance,Sauna,Security Gate,Snow Removal,Trash
Senior Community No
Tax ID 1306067999
Ownership Fee Simple
SqFt Source Assessor
Acceptable Financing Cash, Conventional, FHA, VA
Horse Property N
Listing Terms Cash, Conventional, FHA, VA
Financing Cash,Conventional,FHA,VA
Special Listing Condition Standard
Pets Description Cats OK, Dogs OK
Read Less Info
Want to know what your home might be worth? Contact us for a FREE valuation!

Our team is ready to help you sell your home for the highest possible price ASAP

Bought with Denis A Bishop • Smart Realty, LLC
GET MORE INFORMATION




