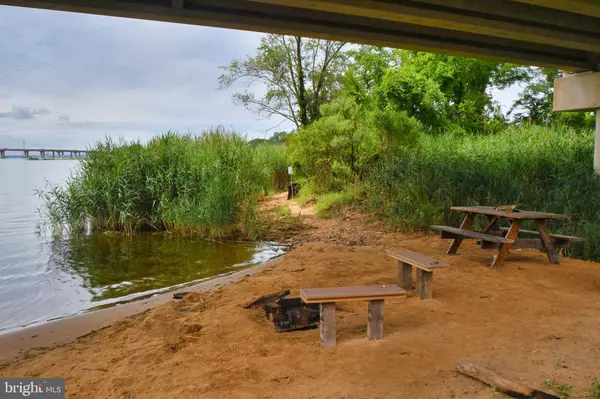For more information regarding the value of a property, please contact us for a free consultation.
Key Details
Sold Price $335,000
Property Type Townhouse
Sub Type Interior Row/Townhouse
Listing Status Sold
Purchase Type For Sale
Square Footage 2,370 sqft
Price per Sqft $141
Subdivision Lakes At Stansbury Shore
MLS Listing ID MDBC487332
Sold Date 12/14/20
Style Colonial
Bedrooms 3
Full Baths 3
Half Baths 1
HOA Fees $40/mo
HOA Y/N Y
Abv Grd Liv Area 2,370
Originating Board BRIGHT
Year Built 2016
Annual Tax Amount $4,573
Tax Year 2020
Lot Size 1,860 Sqft
Acres 0.04
Property Description
NO FLOOD INSURANCE NEEDED-ZONE X-SEE BELOW REMARKS. SELLER SAYS MOVE IT! RARE AVAILABILITY LARGE 4 LEVEL TOWNHOME ONLY 4 YEARS OLD IN EXCELLENT CONDTION WITH UNOBSTRUCTED VIEW OF BEAR CREEK AND BAY WITH NATURE TRAILS. TOP LEVEL HAS A SKYDECK OVERLOOKING BAY AND AN INSIDE WET BAR COUNTER AND CABINETS FOR ENTERTAINING W/PRIVACY. PLENTY OF PARKING FOR ENTERTAINING. THE MAIN LEVEL IS OPEN WITH A LARGE LIVING ROOM W/SUSPENDED DECK THAT OPENS TO A LARGE OPEN KITCHEN WITH 42" CABINETS, A LARGE ISLAND W/ SEATING, GAS STOVE W/CENTER GRILL. ALL APPLIANCES ARE ENERGY SAVING, AND ALL COUNTERS ARE GRANITE. KITCHEN OPENS TO EITHER A FORMAL DINING AREA OR IF YOU CHOOSE A FAMILY ROOM OFF KITCHEN WITH AN EXCELLENT VIEW OF THE BAY. MASTER BEDROOM HAS A LARGE WALK IN CLOSET AND THE MASTER BATH HAS A SEPARATE SHOWER, SOAKING TUB, AND HIS N HERS VANITIES. ALL HARDWOODS ON MAIN LEVEL AND RECESSED AND HANGING LIGHTS THROUGHOUT WITH CLOSET SPACE EVERY WHERE.MAIN ENTRANCE LEVEL HAS A REC ROOM FACING THE BAY THAT COULD EASILY BE A 4TH BEDROOM WITH ITS OWN INDIVIDUAL BATH. EXTRA STORAGE ROOM IN FRESHLY PAINTED 2 CAR GARAGE. QUIET SURROUNDINGS , THIS IS THE VERY LAST STREET IN THE DEVELOPMENT WITH NOTHING IN FRONT OF IT BUT NATURE AND THE BAY. CONVENIENT TO EVERYTHING YET SECLUDED FROM IT ALL AS WELL. OVER 2,300 SQUARE FEET OF LIVING AREA(LARGER THAN MOST INDIVIDUALS)! MAKE IT YOURS. NO FLOOD INSURANCE NEEDED-REFER TO FEMA DOCUMENT THIS PROPERTY IS LOT 190 WHICH IS ZONE X NO FLOOD INSURANCE NEEDED.
Location
State MD
County Baltimore
Zoning RESIDENTIAL
Rooms
Other Rooms Living Room, Dining Room, Primary Bedroom, Bedroom 2, Bedroom 3, Kitchen, Family Room, Foyer, Sun/Florida Room, Other, Utility Room, Bathroom 2, Bathroom 3, Primary Bathroom
Interior
Interior Features Bar, Breakfast Area, Built-Ins, Butlers Pantry, Carpet, Ceiling Fan(s), Dining Area, Kitchen - Country, Kitchen - Eat-In, Kitchen - Gourmet, Kitchen - Island, Primary Bath(s), Pantry, Recessed Lighting, Soaking Tub, Sprinkler System, Stain/Lead Glass, Stall Shower, Tub Shower, Upgraded Countertops, Walk-in Closet(s), Wet/Dry Bar, Window Treatments, Wood Floors
Hot Water Electric
Cooling Ceiling Fan(s), Central A/C
Flooring Ceramic Tile, Hardwood, Partially Carpeted
Equipment Built-In Microwave, Dishwasher, Disposal, Dryer, Energy Efficient Appliances, ENERGY STAR Dishwasher, ENERGY STAR Refrigerator, Exhaust Fan, Icemaker, Indoor Grill, Oven/Range - Gas, Stove, Washer, Water Heater
Fireplace N
Window Features Double Hung,Energy Efficient,Screens,Sliding,Vinyl Clad
Appliance Built-In Microwave, Dishwasher, Disposal, Dryer, Energy Efficient Appliances, ENERGY STAR Dishwasher, ENERGY STAR Refrigerator, Exhaust Fan, Icemaker, Indoor Grill, Oven/Range - Gas, Stove, Washer, Water Heater
Heat Source Natural Gas
Laundry Dryer In Unit, Has Laundry, Upper Floor, Washer In Unit
Exterior
Garage Additional Storage Area, Garage - Rear Entry, Garage Door Opener, Inside Access
Garage Spaces 2.0
Utilities Available Electric Available, Natural Gas Available, Sewer Available, Water Available
Waterfront N
Water Access N
Roof Type Fiberglass
Street Surface Black Top
Accessibility 36\"+ wide Halls, Entry Slope <1', Level Entry - Main
Road Frontage City/County
Parking Type Attached Garage, Driveway, Parking Lot
Attached Garage 2
Total Parking Spaces 2
Garage Y
Building
Lot Description Landscaping, Level, Open, Other, PUD
Story 4
Sewer Public Sewer
Water Public
Architectural Style Colonial
Level or Stories 4
Additional Building Above Grade, Below Grade
Structure Type 9'+ Ceilings,Dry Wall
New Construction N
Schools
School District Baltimore County Public Schools
Others
HOA Fee Include Common Area Maintenance,Fiber Optics at Dwelling,High Speed Internet,Management,Reserve Funds,Snow Removal,Trash
Senior Community No
Tax ID 04122500009217
Ownership Fee Simple
SqFt Source Assessor
Security Features Carbon Monoxide Detector(s),Fire Detection System,Main Entrance Lock,Motion Detectors,Security System,Smoke Detector,Sprinkler System - Indoor
Special Listing Condition Standard
Read Less Info
Want to know what your home might be worth? Contact us for a FREE valuation!

Our team is ready to help you sell your home for the highest possible price ASAP

Bought with Randy Pomfrey • Cummings & Co. Realtors
GET MORE INFORMATION




