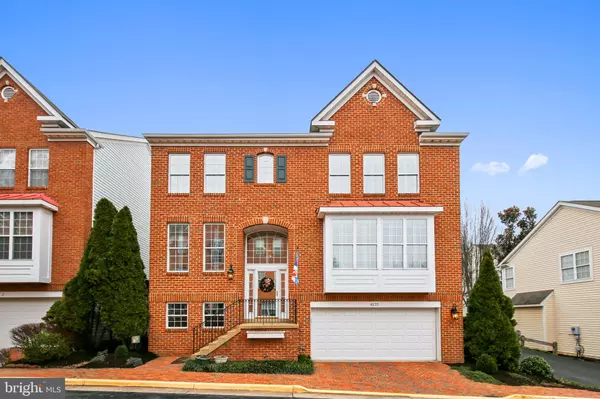For more information regarding the value of a property, please contact us for a free consultation.
Key Details
Sold Price $717,564
Property Type Single Family Home
Sub Type Detached
Listing Status Sold
Purchase Type For Sale
Square Footage 2,816 sqft
Price per Sqft $254
Subdivision Carr At Cedar Lakes
MLS Listing ID VAFX1101056
Sold Date 04/03/20
Style Colonial
Bedrooms 5
Full Baths 3
Half Baths 1
HOA Fees $126/qua
HOA Y/N Y
Abv Grd Liv Area 2,816
Originating Board BRIGHT
Year Built 1997
Annual Tax Amount $7,189
Tax Year 2019
Lot Size 2,800 Sqft
Acres 0.06
Property Description
Immaculate and meticulously maintained Single Family Home! Top quality finishes, truly TURN KEY, just move in and start enjoying your new home. Open floor plan, with abundance of natural light, gorgeous hardwood floors throughout, high-end touches everywhere you look, custom plantation shutters throughout and wine room. True master suite with Vaulted ceilings, en-suite and his and hers closets. Over 2800 sq feet, ALL above grade with high ceilings everywhere. Fully REMODELED in the last couple of years: Roof 2 years, kitchen appliances 4 years, countertops, last year, HVAC less than 3 years old and many more updates, make this home the perfect place. Hot Tub stays! Come see it before it's too late!
Location
State VA
County Fairfax
Zoning 320
Direction Northwest
Rooms
Basement Connecting Stairway, Daylight, Full, Fully Finished, Garage Access, Outside Entrance, Rear Entrance, Walkout Level, Windows
Interior
Interior Features Attic, Bar, Ceiling Fan(s), Dining Area, Floor Plan - Open, Kitchen - Eat-In, Kitchen - Island, Primary Bath(s), Upgraded Countertops, Walk-in Closet(s), Wet/Dry Bar, WhirlPool/HotTub, Wine Storage, Wood Floors, Recessed Lighting
Heating Forced Air, Central
Cooling Programmable Thermostat, Central A/C
Flooring Hardwood, Carpet
Fireplaces Number 1
Fireplaces Type Fireplace - Glass Doors, Gas/Propane
Fireplace Y
Window Features Energy Efficient
Heat Source Natural Gas
Laundry Lower Floor
Exterior
Garage Garage Door Opener, Inside Access
Garage Spaces 2.0
Waterfront N
Water Access N
Roof Type Asphalt
Accessibility None
Attached Garage 2
Total Parking Spaces 2
Garage Y
Building
Story 3+
Sewer Public Septic
Water Public
Architectural Style Colonial
Level or Stories 3+
Additional Building Above Grade
Structure Type 9'+ Ceilings,Cathedral Ceilings
New Construction N
Schools
Elementary Schools Greenbriar East
Middle Schools Katherine Johnson
High Schools Fairfax
School District Fairfax County Public Schools
Others
HOA Fee Include Common Area Maintenance
Senior Community No
Tax ID 0454 10 0017A
Ownership Fee Simple
SqFt Source Assessor
Acceptable Financing Cash, Conventional, FHA, USDA, VA
Horse Property N
Listing Terms Cash, Conventional, FHA, USDA, VA
Financing Cash,Conventional,FHA,USDA,VA
Special Listing Condition Standard
Read Less Info
Want to know what your home might be worth? Contact us for a FREE valuation!

Our team is ready to help you sell your home for the highest possible price ASAP

Bought with Giang T Nguyen • Redfin Corporation
GET MORE INFORMATION




