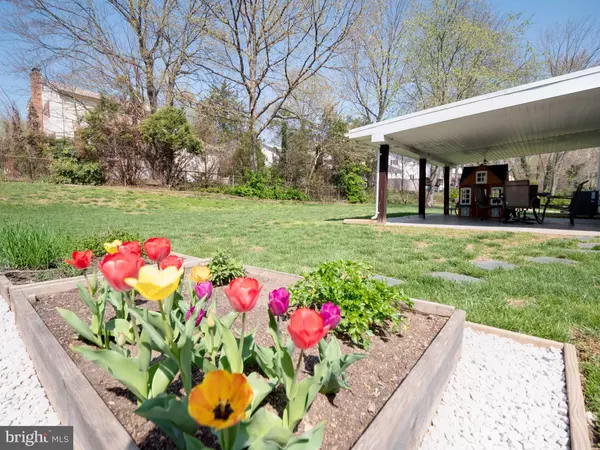For more information regarding the value of a property, please contact us for a free consultation.
Key Details
Sold Price $650,000
Property Type Single Family Home
Sub Type Detached
Listing Status Sold
Purchase Type For Sale
Square Footage 2,087 sqft
Price per Sqft $311
Subdivision Hayfield Farm
MLS Listing ID VAFX1188800
Sold Date 05/11/21
Style Split Level
Bedrooms 3
Full Baths 2
HOA Y/N N
Abv Grd Liv Area 1,507
Originating Board BRIGHT
Year Built 1965
Annual Tax Amount $5,551
Tax Year 2021
Lot Size 0.270 Acres
Acres 0.27
Property Description
***BEST AND FINAL OFFERS DUE Tuesday April 13, @NOON***Stunning split-level home at the end of a cul-de-sac in Hayfield Farm! This one has the updates you have been looking for! Complete kitchen remodel includes white cabinets, farmhouse sink, granite counters, tile floors, glass subway tile backsplash, stainless steel appliances, and an oversized island with ample countertop space and cabinet/drawer storage! Open floor plan concept on the main level with a gas fireplace in the living room, dining area, wood floors, and walk-out to the back patio and rear yard. Both bathrooms have complete renovations with new vanities, porcelain tile flooring, frameless sliding glass shower door and hexagon marble flooring for the walk-in shower in lower level bath, timeless subway tiles, and high end hardware and accessories. Walk-out lower level includes a spacious recreation room with ample natural light, full bathroom, and finished utility/storage room, which has been used as a home office! **2018 HVAC**NO HOA**Spacious rear yard on this .27 acre lot includes a large covered patio, four raised garden beds and ample space to play, entertain, or a simple quiet place to enjoy your morning coffee. Short drive to Franconia-Springfield Metro, Kingstowne and Springfield Town Center. Ready for a visit to nature? This home is just minutes from more than 1,400 acres of parkland at Huntley Meadows park with ample wildlife and trails. Don't wait! This one will NOT last long!
Location
State VA
County Fairfax
Zoning 130
Rooms
Basement Walkout Level, Daylight, Full, Fully Finished, Heated, Improved, Outside Entrance, Rear Entrance, Windows
Interior
Interior Features Family Room Off Kitchen, Floor Plan - Open, Kitchen - Island, Primary Bath(s), Tub Shower, Upgraded Countertops, Wood Floors
Hot Water Natural Gas
Heating Forced Air
Cooling Central A/C
Flooring Tile/Brick, Wood, Carpet, Concrete
Fireplaces Number 1
Fireplaces Type Gas/Propane
Equipment Built-In Microwave, Dryer, Oven - Single, Refrigerator, Washer, Water Heater
Furnishings No
Fireplace Y
Appliance Built-In Microwave, Dryer, Oven - Single, Refrigerator, Washer, Water Heater
Heat Source Natural Gas
Laundry Basement, Lower Floor, Has Laundry
Exterior
Garage Spaces 3.0
Water Access N
View Garden/Lawn
Accessibility Other
Total Parking Spaces 3
Garage N
Building
Story 3
Sewer Public Sewer
Water Public
Architectural Style Split Level
Level or Stories 3
Additional Building Above Grade, Below Grade
New Construction N
Schools
Elementary Schools Hayfield
Middle Schools Hayfield Secondary School
High Schools Hayfield
School District Fairfax County Public Schools
Others
Senior Community No
Tax ID 0914 04 0068
Ownership Fee Simple
SqFt Source Assessor
Horse Property N
Special Listing Condition Standard
Read Less Info
Want to know what your home might be worth? Contact us for a FREE valuation!

Our team is ready to help you sell your home for the highest possible price ASAP

Bought with Caridad Amparo Collins • KW Metro Center



