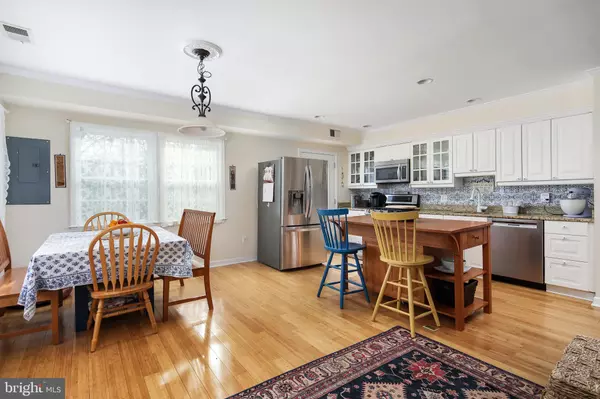For more information regarding the value of a property, please contact us for a free consultation.
Key Details
Sold Price $739,000
Property Type Single Family Home
Sub Type Detached
Listing Status Sold
Purchase Type For Sale
Square Footage 3,070 sqft
Price per Sqft $240
Subdivision Pimmit Hills
MLS Listing ID VAFX1104380
Sold Date 02/14/20
Style Colonial
Bedrooms 6
Full Baths 4
HOA Y/N N
Abv Grd Liv Area 3,070
Originating Board BRIGHT
Year Built 1953
Annual Tax Amount $9,340
Tax Year 2019
Lot Size 10,710 Sqft
Acres 0.25
Property Description
Unique Farm House with 6 bedrooms and 4 bathrooms in the middle of Falls Church, on a quiet cul-de-sac!* This wonderful, newly and completely renovated home has an amazing open concept and a spacious feel!* The modern feel of the home includes hardwood floors throughout, as well as extensive crown moldings and many recessed lights* The sun-filled kitchen features modern stainless steel appliances, beautiful granite countertops, a center island, and a large eat-in space!* The kitchen opens into a cozy family room that is perfect for entertaining* The home features 2 MASTER BEDROOMS!* One is on the main level, complete with an en suite bathroom!* The 2nd master bedroom boasts a large ultra modern, updated bathroom!* The upper level includes 4 additional roomy bedrooms and 2 more full bathrooms.!* You will always have enough bathrooms in this home.!* The home is complete with a white picket fence and 2 conveyed storage sheds!* Located within 5 minutes of 2 metro stations and conviently located to athletic fields, and many shopping and dining options.* Nearby shopping includes Tysons Corner, Whole Foods and Trader Joes less than 5 minutes away!* You can walk to any service, dining option, shopping, park, and transportation!* This home is turnkey and there are updates galore!* It's truly a MUST SEE!*
Location
State VA
County Fairfax
Zoning 140
Rooms
Main Level Bedrooms 1
Interior
Interior Features Ceiling Fan(s), Dining Area, Entry Level Bedroom, Family Room Off Kitchen, Floor Plan - Open, Kitchen - Eat-In, Kitchen - Gourmet, Kitchen - Island, Primary Bath(s), Recessed Lighting, Upgraded Countertops, Walk-in Closet(s), Window Treatments, Wood Floors
Heating Central
Cooling Central A/C, Ceiling Fan(s)
Flooring Hardwood
Equipment Built-In Microwave, Dishwasher, Disposal, Dryer, Icemaker, Refrigerator, Stove, Washer, Extra Refrigerator/Freezer
Fireplace N
Window Features Energy Efficient
Appliance Built-In Microwave, Dishwasher, Disposal, Dryer, Icemaker, Refrigerator, Stove, Washer, Extra Refrigerator/Freezer
Heat Source Natural Gas
Laundry Has Laundry
Exterior
Garage Spaces 2.0
Waterfront N
Water Access N
Accessibility Other
Total Parking Spaces 2
Garage N
Building
Story 2
Sewer Public Sewer
Water Public
Architectural Style Colonial
Level or Stories 2
Additional Building Above Grade, Below Grade
New Construction N
Schools
Elementary Schools Lemon Road
Middle Schools Kilmer
High Schools Marshall
School District Fairfax County Public Schools
Others
Pets Allowed Y
Senior Community No
Tax ID 0401 06D 0007
Ownership Fee Simple
SqFt Source Assessor
Acceptable Financing Cash, Conventional, FHA, VA
Listing Terms Cash, Conventional, FHA, VA
Financing Cash,Conventional,FHA,VA
Special Listing Condition Standard
Pets Description No Pet Restrictions
Read Less Info
Want to know what your home might be worth? Contact us for a FREE valuation!

Our team is ready to help you sell your home for the highest possible price ASAP

Bought with Giang T Nguyen • Redfin Corporation
GET MORE INFORMATION




