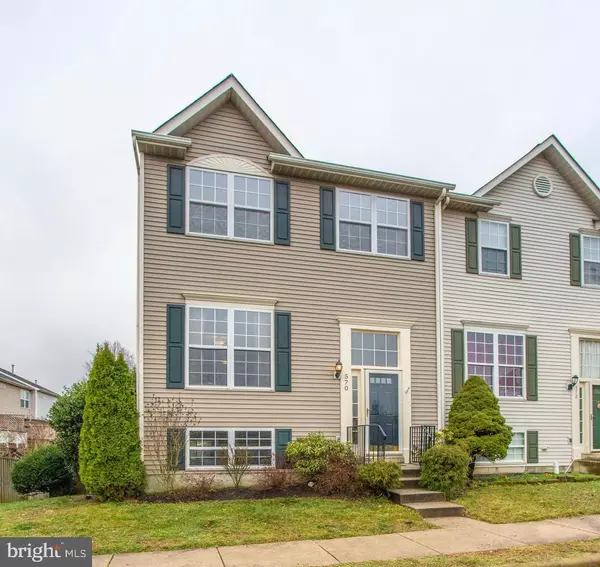For more information regarding the value of a property, please contact us for a free consultation.
Key Details
Sold Price $395,500
Property Type Townhouse
Sub Type End of Row/Townhouse
Listing Status Sold
Purchase Type For Sale
Square Footage 2,026 sqft
Price per Sqft $195
Subdivision Sycamore Hill
MLS Listing ID VALO402862
Sold Date 05/05/20
Style Other
Bedrooms 4
Full Baths 3
Half Baths 1
HOA Fees $114/mo
HOA Y/N Y
Abv Grd Liv Area 1,528
Originating Board BRIGHT
Year Built 1998
Annual Tax Amount $4,393
Tax Year 2019
Lot Size 2,178 Sqft
Acres 0.05
Property Description
BACK ON MARKET DUE TO BUYERS FINANCING FALLING THROUGH DUE TO JOB LOSS! ACCEPTING OFFERS PENDING RELEASE OF CONTRACT! Today is your lucky day! But you must act fast, this won't be on the market for long! Amazing end-unit townhome with 4 bedrooms and 3.5 bathrooms. So close to everything, just minutes to the outlets, Old Town Leesburg, shopping, and restaurants. As soon as you enter this home, you will sigh a breath of relief, knowing this is THE one you have been waiting for! Freshly painted main level boasts a comfortable and open layout, with a living/family room with gas fireplace to warm up the cooler evenings. Plenty of room to add a dining room table for when guests come over. The adjoining and open kitchen layout allows for plenty of movement when hosting a larger crowd. Stainless steel appliances will satisfy even the most discerning of cooks. Sliders to the large deck create even more space in the warmer months, with enough room for a generous sized table and chairs and a grill for BBQ-ing. Head upstairs to the three bedrooms and two bathrooms, where you will be pleasantly surprised with the roomy master bedroom and attached master bathroom with double vanities, a soaking tub, and a large walk-in closet. The two additional bedrooms check all the boxes, and the hallway bath is perfect for sharing. The washer and dryer are also conveniently located on this level. Head down to the lower level, and rejoice in even more space, with a recreation room, bedroom, and full bathroom. Sliders lead out to the fenced yard and patio, with extra storage in the shed. All this with low HOA fees, a community pool, tot lots, and more! New hot water heater (2019), washer/dryer (2019), new carpet, deck re-stained, fresh paint on main and upper, new door trim! Don't hesitate, this IS the one!
Location
State VA
County Loudoun
Zoning 06
Rooms
Other Rooms Living Room, Dining Room, Primary Bedroom, Bedroom 2, Bedroom 3, Bedroom 4, Kitchen, Recreation Room, Bathroom 2, Bathroom 3, Primary Bathroom, Half Bath
Basement Full, Daylight, Full
Interior
Interior Features Carpet, Ceiling Fan(s), Floor Plan - Open, Primary Bath(s), Soaking Tub, Tub Shower, Walk-in Closet(s), Window Treatments
Heating Forced Air
Cooling Central A/C
Flooring Carpet, Vinyl
Fireplaces Number 1
Fireplaces Type Gas/Propane, Screen
Equipment Built-In Microwave, Dishwasher, Disposal, Dryer, Oven/Range - Gas, Refrigerator, Washer
Fireplace Y
Window Features Insulated
Appliance Built-In Microwave, Dishwasher, Disposal, Dryer, Oven/Range - Gas, Refrigerator, Washer
Heat Source Natural Gas
Laundry Upper Floor, Washer In Unit, Dryer In Unit
Exterior
Amenities Available Common Grounds, Pool - Outdoor, Tot Lots/Playground
Waterfront N
Water Access N
Accessibility None
Garage N
Building
Story 3+
Sewer Public Sewer
Water Public
Architectural Style Other
Level or Stories 3+
Additional Building Above Grade, Below Grade
Structure Type Dry Wall
New Construction N
Schools
Elementary Schools Frederick Douglass
Middle Schools Harper Park
High Schools Heritage
School District Loudoun County Public Schools
Others
HOA Fee Include Common Area Maintenance,Pool(s),Road Maintenance,Snow Removal,Trash
Senior Community No
Tax ID 148466812000
Ownership Fee Simple
SqFt Source Estimated
Security Features Main Entrance Lock
Acceptable Financing Negotiable
Listing Terms Negotiable
Financing Negotiable
Special Listing Condition Standard
Read Less Info
Want to know what your home might be worth? Contact us for a FREE valuation!

Our team is ready to help you sell your home for the highest possible price ASAP

Bought with Martina Moutawakkil • Pearson Smith Realty, LLC
GET MORE INFORMATION




