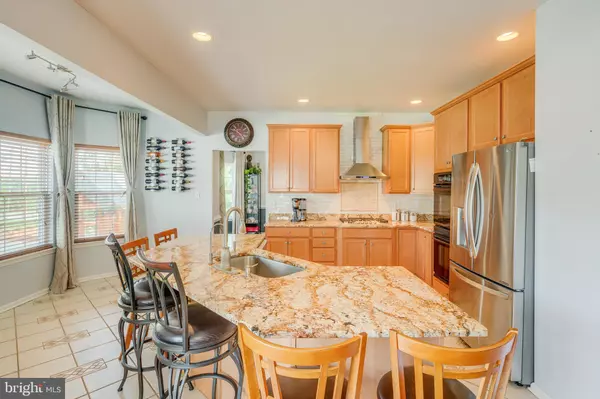For more information regarding the value of a property, please contact us for a free consultation.
Key Details
Sold Price $399,900
Property Type Single Family Home
Sub Type Detached
Listing Status Sold
Purchase Type For Sale
Square Footage 2,713 sqft
Price per Sqft $147
Subdivision Lexington Hill
MLS Listing ID NJGL266382
Sold Date 01/15/21
Style Contemporary,Colonial
Bedrooms 4
Full Baths 2
Half Baths 1
HOA Y/N N
Abv Grd Liv Area 2,713
Originating Board BRIGHT
Year Built 2004
Annual Tax Amount $11,357
Tax Year 2020
Lot Size 10,803 Sqft
Acres 0.25
Lot Dimensions 0.00 x 0.00
Property Description
Beautiful 4 Bedroom 2.5 Bath Contemporary Colonial in the popular Lexington Hill community with lush Gardens and Fenced Rear Yard. A Soaring Foyer houses a turned Staircase and fantastic Chandelier. The Formal Living Room offers attractive Wood Flooring, Crown Moulding, and lots of natural lighting with several Oversized Windows. The Dining Room is spacious and also includes Wood Flooring, Crown Moulding, Chair Rail, and a stunning Chandelier. The Kitchen is a wonderful space which overlooks the Family Room. Features include Granite Counters, Island Seating, Double Wall Ovens, Gas Cooktop and Stainless Steel Hood. The Family Room has beautiful Wood Flooring, large crystal Chandelier, a Gas Fireplace with Stone Surround, and Sliding Doors to the Rear Yard. There is a Back Staircase which leads to the second floor in this space, as well. A large Laundry Room and Half Bath complete the Main Level. Upstairs includes a Primary Bedroom EnSuite with feature Tray Ceiling, a Sitting Area and Two Walk-In Closets. The Primary Bathroom has an inviting Soaking Tub, Stall Shower and Double Vanity. There are three additional Bedrooms and a Full Bath with Double Vanity and Tub/Shower on this level. The Basement has poured concrete walls and many of them have the framework in place for drywall and finishing. The Rear Yard is a lovely space with a large Concrete Patio and more beautiful Gardens. A Two-Car Garage offers even more storage in this wonderful home. Conveniently located to access to major roadways and shopping. Don't miss this opportunity to own a great home in a great community!
Location
State NJ
County Gloucester
Area Woolwich Twp (20824)
Zoning RESIDENTIAL
Rooms
Other Rooms Living Room, Dining Room, Bedroom 2, Bedroom 3, Bedroom 4, Kitchen, Family Room, Bedroom 1, Laundry, Bathroom 1, Bathroom 2
Basement Full, Unfinished
Interior
Interior Features Additional Stairway, Attic, Carpet, Ceiling Fan(s), Chair Railings, Crown Moldings, Family Room Off Kitchen, Formal/Separate Dining Room, Kitchen - Eat-In, Kitchen - Island, Primary Bath(s), Soaking Tub, Stall Shower, Tub Shower, Walk-in Closet(s), Wood Floors, Recessed Lighting
Hot Water Natural Gas
Heating Forced Air
Cooling Central A/C
Flooring Hardwood, Ceramic Tile, Carpet
Fireplaces Number 1
Fireplaces Type Gas/Propane
Equipment Cooktop, Dishwasher, Disposal, Dryer - Front Loading, Oven - Double, Oven - Wall, Oven/Range - Gas, Range Hood, Refrigerator, Stainless Steel Appliances, Washer - Front Loading
Fireplace Y
Appliance Cooktop, Dishwasher, Disposal, Dryer - Front Loading, Oven - Double, Oven - Wall, Oven/Range - Gas, Range Hood, Refrigerator, Stainless Steel Appliances, Washer - Front Loading
Heat Source Natural Gas
Laundry Main Floor
Exterior
Garage Garage - Front Entry, Inside Access
Garage Spaces 2.0
Fence Vinyl
Waterfront N
Water Access N
Roof Type Shingle
Accessibility None
Attached Garage 2
Total Parking Spaces 2
Garage Y
Building
Story 2
Sewer Public Sewer
Water Public
Architectural Style Contemporary, Colonial
Level or Stories 2
Additional Building Above Grade, Below Grade
New Construction N
Schools
Elementary Schools Gov. Charles C. Stratton
Middle Schools Kingsway Regional M.S.
High Schools Kingsway Regional H.S.
School District Kingsway Regional High
Others
Senior Community No
Tax ID 24-00003 21-00002
Ownership Fee Simple
SqFt Source Assessor
Horse Property N
Special Listing Condition Standard
Read Less Info
Want to know what your home might be worth? Contact us for a FREE valuation!

Our team is ready to help you sell your home for the highest possible price ASAP

Bought with Marcy R. Ireland • RE/MAX Preferred - Mullica Hill
GET MORE INFORMATION




