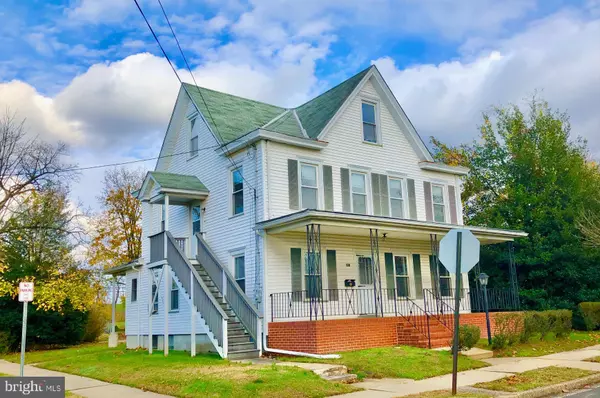For more information regarding the value of a property, please contact us for a free consultation.
Key Details
Sold Price $225,000
Property Type Multi-Family
Sub Type Duplex
Listing Status Sold
Purchase Type For Sale
Square Footage 2,166 sqft
Price per Sqft $103
Subdivision Florence Heights
MLS Listing ID NJBL387084
Sold Date 04/16/21
Style Colonial
HOA Y/N N
Abv Grd Liv Area 2,166
Originating Board BRIGHT
Year Built 1900
Annual Tax Amount $7,453
Tax Year 2020
Lot Size 10,000 Sqft
Acres 0.23
Lot Dimensions 100.00 x 100.00
Property Description
This classic turn of the Century colonial is presently a legal 2 family home, but the option of converting back to a single family home would allow for so much interior space and 4-5 bedrooms. The walk-up unfinished attic is 30' x 30' room with authentic wood and beautiful architectural high, open beamed ceilings. What a finished room this could be, so let your creativity design. The main floor offers two bedrooms and 2 full bathrooms, and offers storage space in two different partitions. The back entry door enters into an enclosed rear foyer porch, so added usable space there, as well. The dining room is incredibly spacious and has beautiful built-in cabinetry adding the old World charm with display and storage functionality. The formal dining room has wide open access to the living room, so a more open feeling than the boxy, small rooms of years ago. Options on first floor allow a second entry into the main bedroom, but that door is closed off at this time. There are steps to the upper floor unit, which could easily be opened if reverting back to a single home. The second bedroom on the main floor has options whether used as the single home or the duplex. Keep as a bedroom or use as a home office. The upper floor offers private access with exterior composite wood steps to the side door entry. These can remain if use shall be a duplex, or connecting steps to the upper floor can be opened with the downstairs access. The upper floor allows for a kitchen, bathroom, two bedrooms and a living room. There are currently two gas meters that are for readings of the hot water heaters. There is one gas furnace and the thermostat is located on the main floor. One water meter exists, as the second floor unit has not had tenant occupancy for many years. Electric usage for both levels is through one electric meter. Decide if you want to expand double meters for duplex use or leave as is. The rear garage and carriage house carport offer such great appeal and vehicle protection, while still having great workspace and a garage loft with access from the constructed ladder. There is a very large side yard, privatized by natural tree barrier, and room to add a pool in the future, if you desire. For those looking for real character and an opportunity for investment or personal occupancy, this home has so much to offer. Located one block from the Delaware River but not in a flood zone, and a very desirable area of Florence Township. Convenience with close proximity to River Line Train Station and all major roadways. Great opportunity for investors or home searchers. May be a great set-up for extended family living with family on downstairs and upstairs too-yet separate. Seller will supply the Certificate of Occupancy, but all else will need to be as-is. Remove the carpets and complete an easy upgrade with the wooden floors found throughout. Potential galore!!
Location
State NJ
County Burlington
Area Florence Twp (20315)
Zoning RES
Rooms
Basement Unfinished, Interior Access
Interior
Interior Features Attic, Built-Ins, Entry Level Bedroom, Kitchen - Table Space
Hot Water Natural Gas
Heating Radiator
Cooling Window Unit(s)
Flooring Wood, Vinyl
Equipment Dryer, Refrigerator, Stove, Washer, Water Heater
Fireplace N
Appliance Dryer, Refrigerator, Stove, Washer, Water Heater
Heat Source Natural Gas
Exterior
Exterior Feature Porch(es)
Garage Covered Parking, Garage - Rear Entry, Additional Storage Area
Garage Spaces 6.0
Waterfront N
Water Access N
Roof Type Architectural Shingle
Accessibility None
Porch Porch(es)
Total Parking Spaces 6
Garage Y
Building
Lot Description Corner, SideYard(s)
Foundation Stone
Sewer Public Sewer
Water Public
Architectural Style Colonial
Additional Building Above Grade, Below Grade
Structure Type Plaster Walls
New Construction N
Schools
Elementary Schools Roebling E.S.
Middle Schools Riverfront School
High Schools Florence Twp. Mem. H.S.
School District Florence Township Public Schools
Others
Tax ID 15-00061-00007
Ownership Fee Simple
SqFt Source Assessor
Acceptable Financing Cash, Conventional
Listing Terms Cash, Conventional
Financing Cash,Conventional
Special Listing Condition Standard
Read Less Info
Want to know what your home might be worth? Contact us for a FREE valuation!

Our team is ready to help you sell your home for the highest possible price ASAP

Bought with Mary M Bauer • RE/MAX at Home
GET MORE INFORMATION




