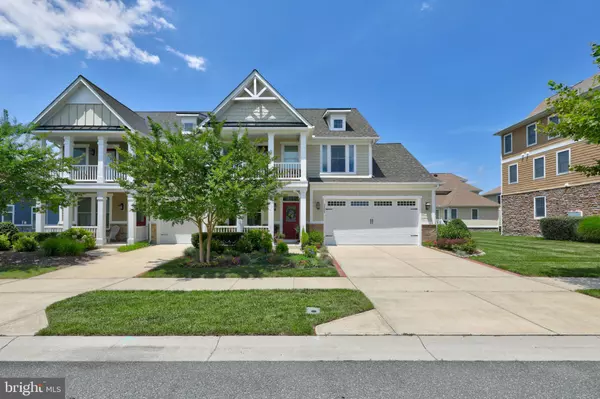For more information regarding the value of a property, please contact us for a free consultation.
Key Details
Sold Price $440,000
Property Type Single Family Home
Sub Type Twin/Semi-Detached
Listing Status Sold
Purchase Type For Sale
Square Footage 2,350 sqft
Price per Sqft $187
Subdivision Bayside
MLS Listing ID DESU164726
Sold Date 09/17/20
Style Villa,Coastal
Bedrooms 3
Full Baths 2
Half Baths 1
HOA Fees $269/qua
HOA Y/N Y
Abv Grd Liv Area 2,350
Originating Board BRIGHT
Year Built 2012
Annual Tax Amount $1,550
Tax Year 2020
Lot Size 5,663 Sqft
Acres 0.13
Lot Dimensions 58.00 x 98.00
Property Description
Beautiful, rarely available 2 car garage Cypress Point villa in the Award Winning Bayside Community! Located in The Commons and featuring double front porches overlooking the scenic neighborhood park, you would never know you're just minutes from the Atlantic Ocean and beautiful Delaware and Maryland beaches. Offering 3 spacious bedrooms, 2.5 baths, sunroom, loft overlooking the great room, full size laundry room, ceramic tile flooring , crown molding and many upgrades throughout. The 1st floor owners suite features a tray ceiling, walk in closet and large bathroom with separate vanities, granite counters, tile flooring and shower surround. The kitchen includes recessed lighting, pendent lights, gas cooktop, granite countertops, custom backsplash and built in wall oven. Beautiful flower beds and landscaping in the back yard provides privacy and an outdoor oasis. Plenty of parking for guests. Enjoy all that Bayside has to offer including The Freeman Stage, #1 Signature Jack Nicholas golf course, multiple outdoor pools, indoor pool, fitness facility, nature trails, walking and bike baths, tennis, basketball and water access for crabbing, fishing, kayaking, stand-up paddle boarding and MUCH MORE!
Location
State DE
County Sussex
Area Baltimore Hundred (31001)
Zoning RESIDENTIAL
Rooms
Main Level Bedrooms 1
Interior
Interior Features Carpet, Ceiling Fan(s), Combination Kitchen/Dining, Combination Kitchen/Living, Entry Level Bedroom, Family Room Off Kitchen, Floor Plan - Open, Primary Bath(s), Upgraded Countertops, Walk-in Closet(s), Recessed Lighting
Hot Water Electric
Heating Forced Air
Cooling Central A/C
Fireplaces Number 1
Fireplaces Type Gas/Propane
Equipment Cooktop, Dishwasher, Disposal, Microwave, Oven - Wall, Refrigerator, Washer, Dryer
Furnishings No
Fireplace Y
Appliance Cooktop, Dishwasher, Disposal, Microwave, Oven - Wall, Refrigerator, Washer, Dryer
Heat Source Propane - Leased
Laundry Main Floor
Exterior
Exterior Feature Porch(es), Balcony
Garage Garage - Front Entry, Garage Door Opener
Garage Spaces 4.0
Utilities Available Cable TV Available, Electric Available, Phone Available
Amenities Available Basketball Courts, Club House, Fitness Center, Golf Course, Golf Course Membership Available, Jog/Walk Path, Swimming Pool, Tot Lots/Playground, Pool - Indoor, Putting Green, Pool - Outdoor, Volleyball Courts
Waterfront N
Water Access N
View Garden/Lawn
Accessibility None
Porch Porch(es), Balcony
Attached Garage 2
Total Parking Spaces 4
Garage Y
Building
Lot Description Landscaping
Story 2
Foundation Slab
Sewer Public Sewer
Water Public
Architectural Style Villa, Coastal
Level or Stories 2
Additional Building Above Grade, Below Grade
New Construction N
Schools
School District Indian River
Others
HOA Fee Include Common Area Maintenance,Lawn Maintenance,Management,Snow Removal,Trash
Senior Community No
Tax ID 533-19.00-1087.00
Ownership Fee Simple
SqFt Source Assessor
Acceptable Financing Cash, Conventional
Listing Terms Cash, Conventional
Financing Cash,Conventional
Special Listing Condition Standard
Read Less Info
Want to know what your home might be worth? Contact us for a FREE valuation!

Our team is ready to help you sell your home for the highest possible price ASAP

Bought with Roy R Davis • Long & Foster Real Estate, Inc.
GET MORE INFORMATION




